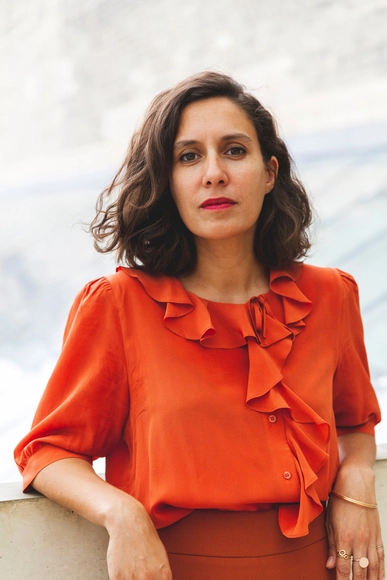
The 5th Istanbul Design Biennial has opened to the public, both digitally and physically. Curated by Mariana Pestana with Sumitra Upham and Billie Muraben, the Biennial brings together different formats of display under the theme Empathy Revisited. The biennial launches with interventions in a range of exhibition venues, outdoor spaces in Istanbul and digital platforms.













_Quintin_Lake.jpg?1594351218&format=webp&width=640&height=580)
_Quintin_Lake.jpg?1594351525)
_Quintin_Lake.jpg?1594346323)
_Quintin_Lake.jpg?1594351037)
_Quintin_Lake.jpg?1594352158)
_Quintin_Lake.jpg?1594351218)







.jpg?1589860913&format=webp&width=640&height=580)
.jpg?1589860928)
.jpg?1589861431)
.jpg?1589861092)
.jpg?1589862378)
.jpg?1589860913)

.jpg?1583758410&format=webp&width=640&height=580)













.jpg?1575311092)
.jpg?1575310961)

.jpg?1575310983)
































