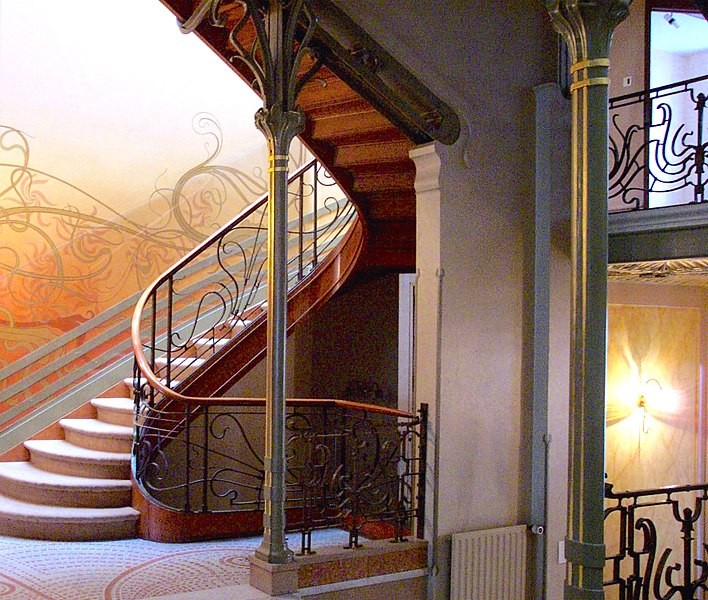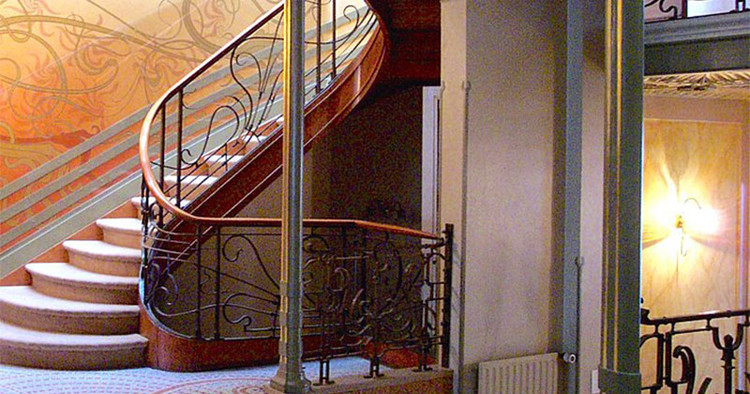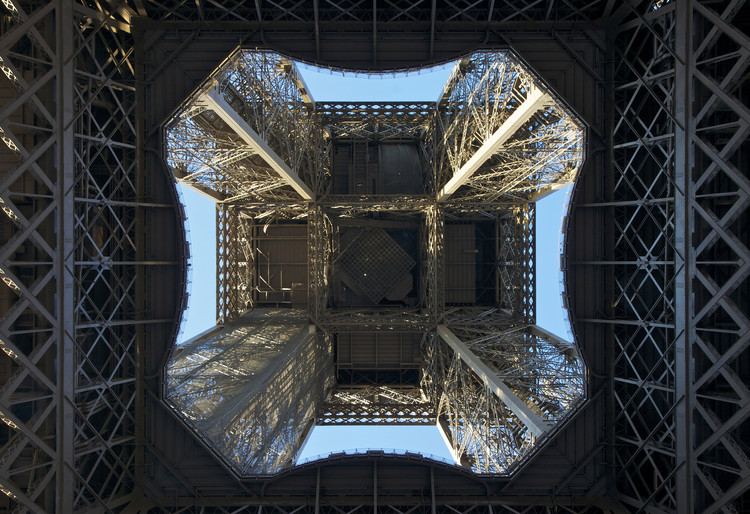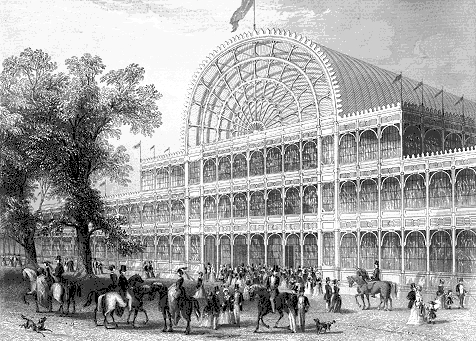
Whether rising to the highest room of the tallest tower in a Disney-esque castle, giving an admirer the chance to confess their love on an apartment building fire escape, or connecting a basement or attic room with a decorative period feature, there’s something unavoidably romantic about spiral staircases. But there’s more function behind these coiling forms than just their good looks.
One common-held theory is that spiral staircases were first installed in historic castles as vertical baffles, tiring out enemy infiltrators before they could make it to the top. This is why – it is said – many are set to turn clockwise on the ascent, so attackers have a smaller arc for swinging weapons (mostly held in right hands) than defenders making their descent.








.jpg?1653990029)







.jpg?1529708839)














.jpg?1480629521)








