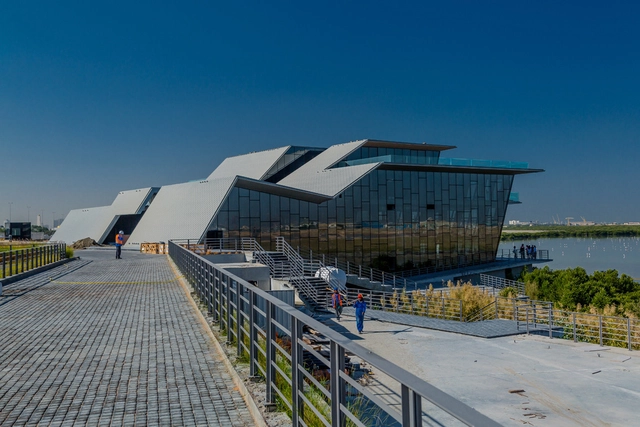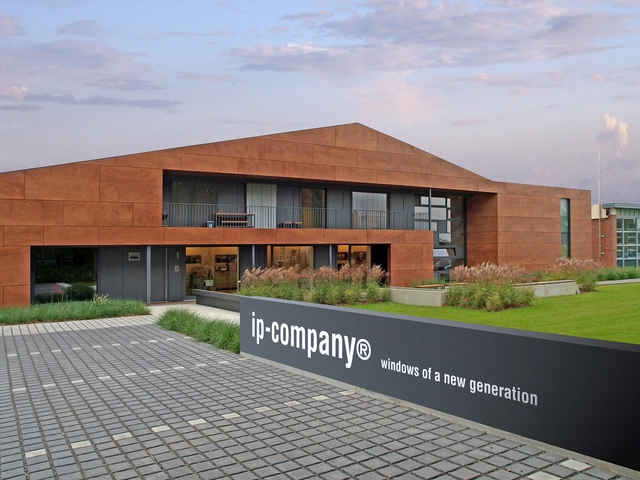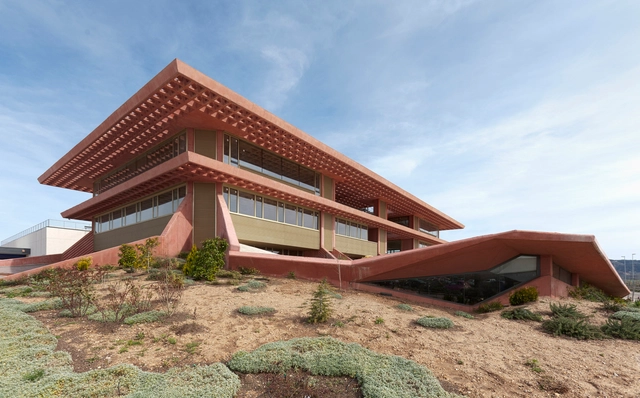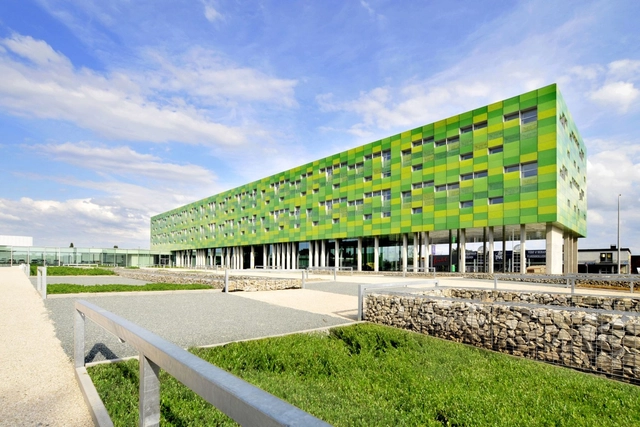
-
Architects: Annabel Karim Kassar
- Area: 4500 m²
- Year: 2014
-
Professionals: Cai Light





.jpg?1389882576&format=webp&width=640&height=580)


A recent topic that has been receiving attention among architects is the issue of designing prisons. The increased awareness of the problem has been spearheaded by Raphael Sperry, founder of Architects/Designers/Planners for Social Responsibility, who has been campaigning to have the AIA forbid members from designing execution chambers or solitary confinement units. At the other end of the scale, Deanna VanBuren, a principle of FOURM Design Studio and a member of ADPSR herself, has championed 'restorative justice', an approach to the justice system which emphasizes rehabilitation and reconciliation in order to prevent people from re-offending.
Now Glen Santayana, a student at Harvard's Graduate School of Design, has used his thesis project to add to this debate, designing PriSchool - a prison which both integrates with a school of criminology and is embedded within the community. Could this radical approach to prison design really be an answer to the stretched prison system in the US (and elsewhere)? Read on after the break to find out more.

Le Corbusier was commissioned by the president of the Mill Owners’ Association to design the organization’s headquarters in Ahmedabad, a city historically active in India’s textile trade. The building is a physical manifesto representing Le Corbusier’s proposal for a modern Indian architecture. Constructed in 1954, the Mill Owners’ Association Building is considered the first of four completed commissions in Ahmedabad.




KPF has unveiled what will be their first project in Turkey: a pair of 40- and 46-story towers that will serve as the new headquarters for the country’s largest and oldest financial institution. The Ziraat Bank Headquarters will be the centerpiece of the new Istanbul International Financial Centre (IIFF), encompassing over 400,000-square-meters of office space and inspired by the site’s rich architectural context.

In this interview in Metropolis Magazine, Raphael Sperry elaborates on the goal of his organization Architects / Designers / Planners for Social Responsibility to ban members of the AIA from designing execution chambers and certain forms of prisons. He explains why the AIA's existing charter should make this ban a no-brainer as well as highlights the success and support the campaign has received, even in unexpected places. You can read the full article here.



