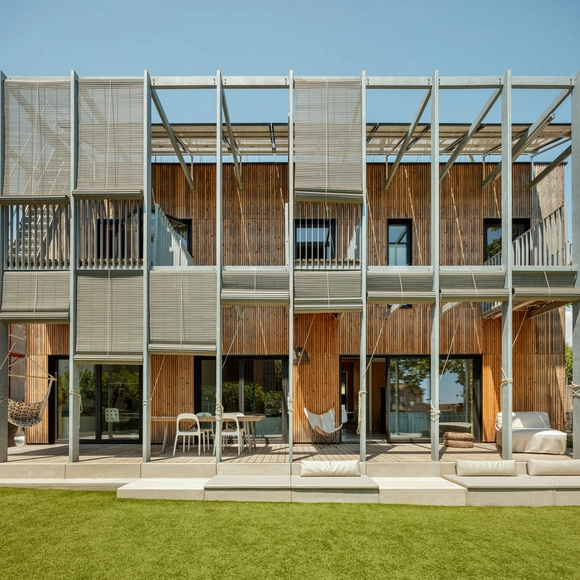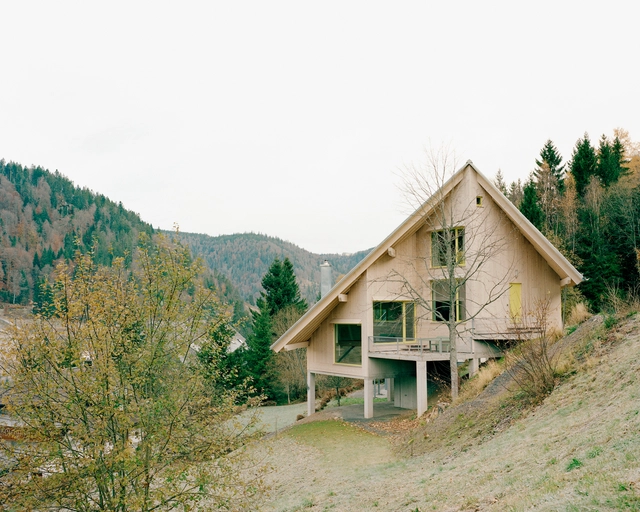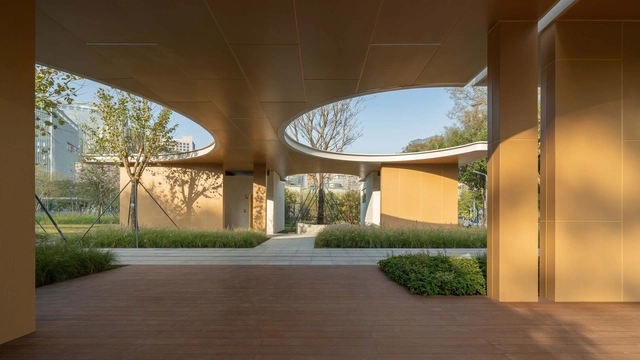
Iceberg: The Latest Architecture and News
House “Patios of petals” / Sandra Micaela Casinha Atelier
https://www.archdaily.com/1002266/house-patios-of-petals-sandra-micaela-casinha-atelierPilar Caballero
De Voortuinen Apartment Building / Elephant

-
Architects: Elephant
- Area: 9300 m²
- Year: 2021
-
Manufacturers: Hunter Douglas Architectural (Europe), AMG Railing, Boomkwekerij Ebben, Buiting Staal, Hi-Con, +1Kawneer-1
-
Professionals: Pieters Bouwtechniek Utrecht, iLinq, Kondor Wessels Amsterdam, Rien Prins
https://www.archdaily.com/984776/de-voortuinen-apartment-building-elephantAndreas Luco
Vilarinha House / A2OFFICE

-
Architects: A2OFFICE
- Area: 296 m²
- Year: 2022
-
Manufacturers: Neolith, Dow Building Solutions, LOVE Tiles, ARTEBEL, Amop, +18Amorim, BATHCO, BRUMA, Bosch, CIN, Cortizo, Efapel, Falmec, JNF, Knauf, Mapei, Nuovvo, Oli, Rodi, Sanindusa, Siemens, Valadares, Xiaomi-18
https://www.archdaily.com/995550/vilarinha-house-a2officeAndreas Luco
Portlands Place East Village / Hawkins\Brown

-
Architects: Hawkins\Brown
- Area: 57090 m²
- Year: 2022
https://www.archdaily.com/989928/portlands-place-east-village-hawkins-brownBianca Valentina Roșescu
SFJ6 Building / MARMOLBRAVO + MADhel

-
Architects: MADhel, MARMOLBRAVO
- Area: 13267 m²
- Year: 2023
-
Manufacturers: Parklex Prodema, Technal, Baumit
https://www.archdaily.com/1010105/sfj6-building-marmolbravo-plus-madhelAndreas Luco
BE House / SUMO Arquitectes

-
Architects: SUMO Arquitectes
- Area: 3283 ft²
- Year: 2020
https://www.archdaily.com/973485/be-house-sumo-arquitectesPilar Caballero
House on a Hill / Amunt

-
Architects: Amunt
- Area: 197 m²
-
Professionals: ee concept, Felix Mildner Tragwerksplanung
https://www.archdaily.com/983512/house-on-a-hill-amuntPaula Pintos
Deaconry Bethanien / E2A
https://www.archdaily.com/883797/deaconry-bethanien-e2aCristobal Rojas
Lucky Club / vPPR

-
Architects: vPPR
- Area: 485 m²
- Year: 2023
-
Professionals: MJ Associates, Light Bureau, Socotec, Big Sky Acoustics, Helm X, +1
https://www.archdaily.com/1003305/lucky-club-vpprHadir Al Koshta
Seneca Valley School District, Ehrman Crest Elementary and Middle School / CannonDesign

-
Architects: CannonDesign
- Area: 198000 ft²
- Year: 2022
https://www.archdaily.com/1002398/seneca-valley-school-district-ehrman-crest-elementary-and-middle-school-cannondesignValeria Silva
Black Fox Ranch / CLB Architects

-
Architects: CLB Architects
- Area: 6300 ft²
- Year: 2020
-
Professionals: KL&A, DesignWorkshop, Lux Populi, Energy-1, Water Design
https://www.archdaily.com/999476/black-fox-ranch-clb-architectsAndreas Luco
CloudLand Tourist Service Center / ATELIER XI

-
Architects: ATELIER XI
- Area: 190 m²
- Year: 2021
-
Manufacturers: EGGER, Dasso, TERAZO
https://www.archdaily.com/988299/cloudland-atelier-xiCollin Chen
Eldorado Tres House / o2 Architecture

-
Architects: o2 Architecture
- Area: 4200 ft²
- Year: 2021
-
Manufacturers: Dornbracht, Hansgrohe, Artistic Tile, Kallista, Kohler, +4Pratt and Larson , Sub-Zero, Waterworks, Wolf-4
https://www.archdaily.com/996534/eldorado-tres-house-o2-architectureValeria Silva
NZ10 Apartment / auba studio

-
Architects: auba studio
- Area: 1141 m²
- Year: 2021
https://www.archdaily.com/996720/nz10-apartment-auba-studioPilar Caballero
77 Washington Workspace / Worrell Yeung Architecture

-
Architects: Worrell Yeung Architecture
- Area: 31500 ft²
- Year: 2020
-
Manufacturers: Alcon Lighting®
-
Professionals: Jenkins & Huntington, Silman Structural Engineers, RPO, Silman, Corcon, +2
https://www.archdaily.com/945987/77-washington-workspace-worrell-yeung-architecturePaula Pintos
Green Experience Center in Luisenpark / Bez+Kock Architekten

-
Architects: Bez+Kock Architekten
- Area: 4125 m²
- Year: 2023
-
Manufacturers: AGROB BUCHTAL, Jakob, Domoferm, Franz Nüsing, Geze GmbH, +7Hörmman, Knauf, Köhnlein , NBK North America, Paul Bauder, Remmers, Schäfer-7
https://www.archdaily.com/1004486/green-experience-center-in-luisenpark-bez-plus-kock-architektenPaula Pintos
TRUMPF Fitness and Company Sports Center / Barkow Leibinger

-
Architects: Barkow Leibinger
- Area: 79700 ft²
- Year: 2021
-
Manufacturers: RODECA GMBH
-
Professionals: Breinlinger Ingenieure, Statix GmbH, Krebs Ingenieure, Capatti Staubach, Horstmann und Berger, +2
https://www.archdaily.com/995300/trumpf-fitness-and-company-sports-center-barkow-leibingerPilar Caballero
Suspension House / Fougeron Architecture

-
Architects: Fougeron Architecture
- Area: 2500 ft²
- Year: 2022
-
Professionals: Barry Builders, Endres Studio, Adobe Associates, Inc., Rockridge Geotechnical, Ground Studio, +1
https://www.archdaily.com/986670/suspension-house-fougeron-architecturePilar Caballero




























































































