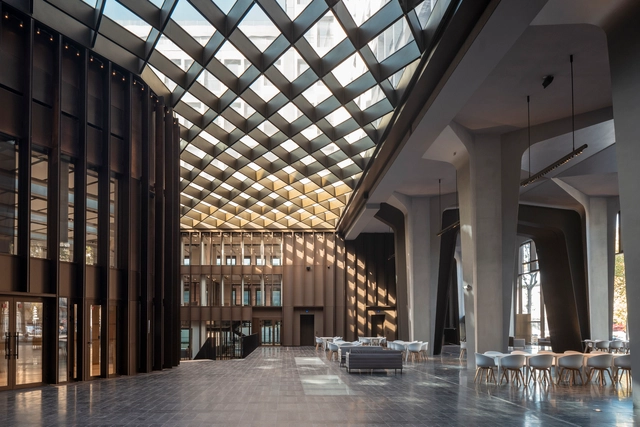ArchDaily
Iceberg
Iceberg: The Latest Architecture and News •••
August 05, 2024
https://www.archdaily.com/995168/house-tc-beta-office-for-architecture-and-the-city Valeria Silva
August 04, 2024
https://www.archdaily.com/1018539/grande-armee-l1ve-office-building-baumschlager-eberle-architekten Hadir Al Koshta
August 03, 2024
© Alex Shoots Buildings + 20
Area
Area of this architecture project
Area:
440 m²
Year
Completion year of this architecture project
Year:
2021
Manufacturers
Brands with products used in this architecture project
Manufacturers: BoConcept EQUITONE Fiandre Laufen M&T , +13 TON ACERA SKLO , AQ Form , BASF , Barrisol , Hormann , Jánošík , Marset , Stuv , TECHNISTONE , Velux , VitrA , Warema -13
https://www.archdaily.com/977075/cherry-tree-house-soa-architekti Andreas Luco
August 02, 2024
https://www.archdaily.com/954414/snhu-innovation-and-design-education-building-hga Pilar Caballero
Subscriber Access | July 19, 2024
https://www.archdaily.com/1018986/a-look-into-his-interdisciplinary-creative-universe-get-to-know-the-works-of-ivan-bravo Paula Pintos
July 10, 2024
© Craig Auckland + 34
Area
Area of this architecture project
Area:
1530 m²
Year
Completion year of this architecture project
Year:
2021
Manufacturers
Brands with products used in this architecture project
Manufacturers: Allgood , Bauder , Benchmark Furniture , Cantifix , Clayworks , +22 Craybourne Carpentry , Donkeywell Forge , Farmington Stone , Glasswood , Hadspen Quarry , Histoglass , Knight & Riddell Plastering , Make by Design , Nigel Bunce Thatcher , Oakwrights Joinery , Polydeck Resins , Rio Pools , Robert Flemming Masonry and Conservation Ltd , Rose Engineering , Sally Strachey Historic Conservation (SSHC) , Stil Acoustics , Timber Frame Company , Waterscapes , William Blythe , Wood Fired Ovens Ltd , Woodman Brothers , Youngs Roofing Bath -22
https://www.archdaily.com/989573/roman-villa-museum-stonewood-design Hana Abdel
July 09, 2024
https://www.archdaily.com/968729/bonte-cafe-yen-architecture chlsey
June 24, 2024
https://www.archdaily.com/992681/thalwil-house-harry-gugger-studio Luciana Pejić
June 13, 2024
https://www.archdaily.com/1017598/espai-hb-office-hb-estudi-darquitectura Pilar Caballero
June 12, 2024
© Paul Finkel + 12
Area
Area of this architecture project
Area:
2550 ft²
Year
Completion year of this architecture project
Year:
2022
Manufacturers
Brands with products used in this architecture project
Manufacturers: C.R. Laurence Dornbracht Geberit Hansgrohe Owens Corning , +47 Duravit FSB Franz Schneider Brakel Saint-Gobain American Standard , Ann Sacks , Aristech , Arlington Inbox , Benjamin Moore , Bocci , Bosch home appliances , Brendan Ravenhill , CertainTeed , DXV , Daltile , Elkay , Emtek , Franke , GCP Applied Technologies , Halliday Baillie , Henrybuilt , Hestan , In Sink Erator , Johns Manville , Kelvix Lighting , LG , Lasertron Direct, LLC , Lennox , Lightheaded Lighting , Mixal , Proflo , Proinller , Reggiani Lighting , RixonFloor , SPJ Lighting , Scotsman , Sonoma Forge , Stego Industries, LLC , Stuc-O-flex , Subzero , Sugatsune , TRUE , Trex , United States Gypsum Company , WCM Industries , Western States Metal Roofing , Wiremold , Zephyr -47
https://www.archdaily.com/1017501/river-hills-cabin-and-w-dock-miro-rivera-architects Hadir Al Koshta
June 10, 2024
https://www.archdaily.com/993877/music-pavilion-lorenz-bachmann-plus-atelier-void Paula Pintos
June 05, 2024
Courtesy of Foster + Partners + 36
Year
Completion year of this architecture project
Year:
2009
Manufacturers
Brands with products used in this architecture project
Manufacturers: POHL Skyfold Acme Brick , Basaltina , Casavant , +9 Enterprise Precast Concrete , Fellert , Figaro system , Formglas , Gala Systems , St. Cloud Window , Theater Solutions , Whitley Construction Company , Zahner -9
https://www.archdaily.com/41069/winspear-opera-house-foster-partners Igor Fracalossi
June 05, 2024
https://www.archdaily.com/1002103/835-high-st-residential-building-carr Hana Abdel
June 04, 2024
https://www.archdaily.com/994401/two-houses-at-vidra-sau-taller-darquitectura Pilar Caballero
June 02, 2024
https://www.archdaily.com/993477/high-street-apartments-gardiner-architects Hana Abdel
June 01, 2024
https://www.archdaily.com/992442/divya-shanthi-school-and-campus-upgrades-flying-elephant-studio Bianca Valentina Roșescu
May 31, 2024
https://www.archdaily.com/992441/brickwell-mixed-use-building-society-of-architecture Hana Abdel
May 30, 2024
https://www.archdaily.com/989188/bona-vista-house-architect-prineas Hana Abdel






















