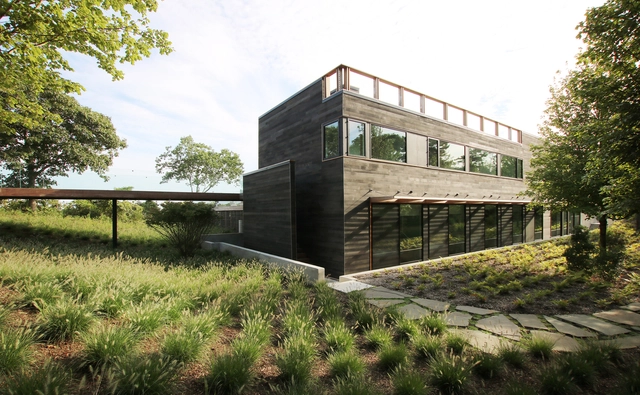-
ArchDaily
-
Iceberg
Iceberg: The Latest Architecture and News
https://www.archdaily.com/993236/earth-farmhouse-studio-vergeHana Abdel
https://www.archdaily.com/993230/haven-residence-vsp-architectsHana Abdel
https://www.archdaily.com/977095/house-in-port-de-la-selva-maria-castello-martinez-plus-jose-antonio-molinaPilar Caballero
https://www.archdaily.com/994118/aac-demo-working-groupAndreas Luco
https://www.archdaily.com/892438/slack-toronto-office-dubbeldam-architecture-plus-designDaniel Tapia
 © Michael Moran
© Michael Moran



 + 14
+ 14
-
- Area:
12000 ft²
-
Year:
2020
-
Manufacturers: Decoustics, Bega, Kebony, AAON, Allsteel, +36ArctiChill, Arnold Glass, Columbia Forest Products, Corian, Coronet, Day Brite, Goodfellow, HAY, Henry , Herman Miller, Humanscale, IronRidge , Jakob Webnet, Johnson Controls, LF Illumination, Landscape Forms, Led Linear, Lumenwerx, McGraw-Edison, Nevamar, Old Castle Building Envelope , Optic Arts, PPG Industries Inc, Paragon Furniture, Seneca Tiles, SierraPine Composite Solutions, Solaredge, TMC , Targetti, Unalam, Verisco, Vermont Stone Art, Warmboard, Wilsonart, YKK ap America, dynapower -36 -
https://www.archdaily.com/991911/jones-beach-energy-and-nature-center-narchitectsPaula Pintos
 Courtesy of 4 Architecture
Courtesy of 4 Architecture



 + 21
+ 21
-
- Area:
5723 ft²
-
Year:
2016
-
Manufacturers: Lutron, Western Window Systems, DuPont, Duravit, Artemide, +6Daltile, Diamond Spas, Juno, Kohler, Paloform, U-line-6 -
https://www.archdaily.com/971122/amagansett-addition-resolution-4-architectureAndreas Luco
 © Tom Blachford
© Tom Blachford



 + 32
+ 32
-
- Area:
225 m²
-
Year:
2021
-
Manufacturers: Fisher & Paykel, Miele, Anaca Studio, Apaiser, Artedomus, +8Astral Walker, Colorbond, Globewest, Hub Furniture, Qasair Range Hoods, Radial Timbers, SKPietra Natural Stone, Southwood-8 -
https://www.archdaily.com/989097/brighton-house-figr-architecture-and-designHana Abdel
 © Lara Swimmer
© Lara Swimmer



 + 17
+ 17
-
- Area:
66186 ft²
-
Year:
2021
-
Manufacturers: C.R. Laurence, Cosentino, Draper, Kalwall®, StructureCraft, +40Tremco, Vitro®, Sherwin-Williams, 9Wood, ASI Global Partitions, Armstrong, Bemo, Blum, Boise Cascade, Carlisle SynTec, Claridgge, Connor Sports Wood Athletic, Cornell, Dow Subgrade, Formica, Gearboss by Wenger, Hafele, Henry Company, Hilti, Hussey, Johns Manville, Key Resin Company, MARAZZI, Mecho Systems, Mohawk Group, Oldcastle APG, PSiSC, Polyshorb, Potlatch Deltic, QB Corp, SCAFCO, Sansin, Schindler , Scranton Products, Sierra Pacific Windows, Spalding, TIGER, Tile Tech Pavers, Tri-Pro Cedar Products, Würth-40 -
https://www.archdaily.com/988510/university-of-idaho-central-credit-union-arena-opsis-architecturePilar Caballero
https://www.archdaily.com/998582/white-sheet-reading-pavilion-ninja-stuudioPilar Caballero
https://www.archdaily.com/953026/moscone-center-expansion-skidmore-owings-and-merrill-plus-mark-cavagnero-associatesAndreas Luco
 © Neil Alexander
© Neil Alexander



 + 20
+ 20
-
- Area:
24500 ft²
-
Year:
2019
-
Manufacturers: Acoustical Surfaces, AutoDesk, Chaos Group, Fiandre, Assa Abloy, +22Schluter, VELUX Group, Ann Sacks, Atlas Roofing, Azek Buidling Products, Brivo, Campbellsville Industries, Concept Surfaces, Delta Light, Dero, Florence Corporation, Jeld-Wen, Kone, LG Hausys America, McNeel, Nora, PPG Paints, Shaw, Smoke Guard, Stromberg Architectural Products, YKK ap America, iDeal Aluminum Products-22 -
https://www.archdaily.com/934261/the-schoolhouse-rome-officeAndreas Luco
https://www.archdaily.com/982512/the-n-m-bodecker-foundation-skylab-architectureBianca Valentina Roșescu
 © Naho Kubota
© Naho Kubota



 + 32
+ 32
-
- Area:
5185 ft²
-
Year:
2023
-
Manufacturers: Dinesen, Ann Sacks, BAS Stone, Brooks Custom , Cle, +9Fantini, Forbo, Kast, Kohler, Lambert et fils, Marvin Modern, Pitella, Stone Source, Zia -9 -
https://www.archdaily.com/997636/north-salem-farm-worrell-yeung-architecturePaula Pintos
https://www.archdaily.com/998347/night-sky-house-peter-stutchbury-architectureHana Abdel
https://www.archdaily.com/997795/hotel-a-cheda-orma-architetturaPaula Pintos
 © Leonardo Finotti
© Leonardo Finotti



 + 19
+ 19
-
- Area:
194 m²
-
Year:
2021
-
Manufacturers: Sherwin-Williams, Construtora UNI, Depósito Areia Branca, Interpam Iluminação, Luxion, +6O/M Light - Osvaldo Matos, Omega Light, Solpack, Templuz, Tramatto Elementos Vazados, Trust iluminação-6
https://www.archdaily.com/976536/la-da-favelinha-cultural-center-coletivo-levanteSusanna Moreira
https://www.archdaily.com/997600/aladino-house-ivan-bravo-arquitectosAndreas Luco























