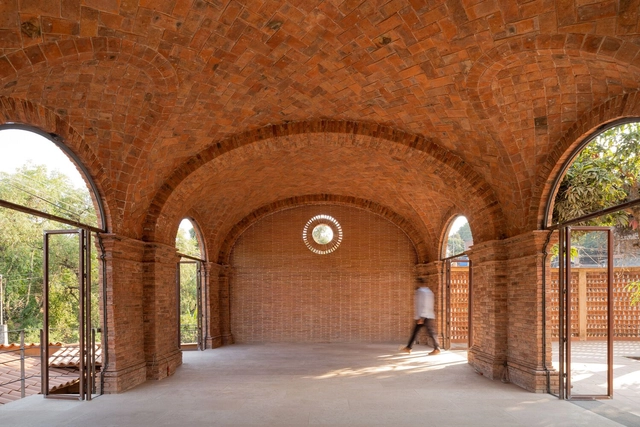
Iceberg: The Latest Architecture and News
Contentful Workplace / toi toi toi creative studio
https://www.archdaily.com/996840/contentful-toi-toi-toi-creative-studioAndreas Luco
Student Experience Minervahaven / VURB Architects

-
Architects: VURB Architects
- Area: 25051 m²
- Year: 2021
-
Manufacturers: Reynaers Aluminium, SolarLab, Derako, Intal, Leegwater, +2Solarlab dk, Webo-2
-
Professionals: Pleijsier Bouw, Techniplan, LBP Sight, Veldweg
https://www.archdaily.com/972540/student-experience-minervahaven-vurb-architectsAndreas Luco
Xuan Lan Yoga Factory / Cosy Barcelona

-
Architects: Cosy Barcelona
- Area: 280 m²
- Year: 2021
-
Manufacturers: Vibia, Kave Home, nanimarquina, Hamimi design, Marset
https://www.archdaily.com/976593/xuan-lan-yoga-factory-cosybarcelonaValeria Silva
MKR Store in Seville / Guillermo Vázquez Consuegra

-
Architects: Guillermo Vázquez Consuegra
- Area: 100 m²
- Year: 2019
-
Manufacturers: AutoDesk, Cymat Technologies Ltd., iGuzzini, Adobe, Alusion
-
Professionals: Edartec Consultores, Ingenieros-JG S.L, Estrada Design
https://www.archdaily.com/967725/mkr-store-in-seville-guillermo-vazquez-consuegraValeria Silva
Danubio Budapest Building / T2.a Architects

-
Architects: T2.a Architects
- Area: 40000 m²
- Year: 2022
-
Manufacturers: Technowood, ALUKÖNIGSTAHL, Schüco
-
Professionals: Lapidárium Engineering Ltd., Takács-Tetra, Agorex Kft., Gardenworks
https://www.archdaily.com/1003582/danubio-budapest-building-t-architectsHadir Al Koshta
5ª Avenida Building / Mário Alves arquiteto

-
Architects: Mário Alves arquiteto
- Area: 35273 ft²
- Year: 2021
https://www.archdaily.com/990938/5a-avenida-building-mario-alves-arquitetoPilar Caballero
151 Toorak Road Commercial and Office Building / Bird de la Coeur Architects

-
Architects: Bird de la Coeur Architects
- Area: 2935 m²
- Year: 2023
-
Manufacturers: Flexbrick, Daniel Robertson, ISM Objects, Lohas
https://www.archdaily.com/1000271/151-toorak-road-commercial-and-office-building-bird-de-la-coeur-architectsHana Abdel
Queen Sirikit National Convention Center / onion

-
Architects: onion
- Area: 130000 m²
- Year: 2022
-
Manufacturers: Hitachi Air Conditioning, Interface, Artifact, Feltech, Formica, +6Lamitak, Nippon Paint, Royal Thai, SKK, TOA, Wilsonart-6
-
Professionals: Thai Obayashi Corporation Limited, BECA, EEC Linconlne Scott, Onion, Shma Co., Ltd., +3
https://www.archdaily.com/1008205/queen-sirikit-national-convention-center-onionHana Abdel
Lavra House / Ricardo Azevedo Arquitecto

-
Architects: Ricardo Azevedo Arquitecto
- Area: 940 m²
- Year: 2021
-
Manufacturers: panoramah!®, Ayeme, Glass Media, Hormann, Top Marmi
https://www.archdaily.com/1005625/lavra-house-ricardo-azevedo-arquitectoSusanna Moreira
Multifamily Residence Frauenfeld / Ivanov & Partner

-
Architects: Ivanov & Partner
- Area: 1701 m²
- Year: 2022
-
Manufacturers: swissFineLine, BASWA acoustic, BRESGA, GFT, Griesser, +5Hormann, KNX, NIBE, TABS, Zehnder-5
-
Professionals: rb baurealisations, D+S Baustatik, soundtherm, GFT Fassaden, S&S elektrodesign, +1
https://www.archdaily.com/996208/multifamily-residence-frauenfeld-ivanov-and-partnerValeria Silva
Parque Esmeralda: Community Garden Project / CAW Arquitectos

-
Architects: CAW Arquitectos
- Area: 215278 ft²
- Year: 2021
https://www.archdaily.com/997557/parque-esmeralda-community-garden-project-caw-arquitectosPilar Caballero
Student Services Building / CO Architects

-
Architects: CO Architects
- Area: 140000 ft²
- Year: 2018
https://www.archdaily.com/954584/student-services-building-co-architectsValeria Silva
Olaria Municipal / ARDE Arquitetura + Design

-
Architects: ARDE Arquitetura + Design
- Area: 6082 ft²
- Year: 2024
-
Manufacturers: Berker, GLOBALPAV, JNF, MACIÇA, RICHIMI
https://www.archdaily.com/1020881/olaria-municipal-arde-arquitetura-plus-designPilar Caballero
House S / Yonder – Architektur und Design

-
Architects: Yonder – Architektur und Design
- Area: 231 m²
- Year: 2021
-
Manufacturers: JUNG, Louis Poulsen
-
Professionals: merz kley partner ZT GmbH, TK Ingenieure GmbH, Huber & Dieterle Bauphysik
https://www.archdaily.com/995420/house-s-yonder-architektur-und-designPaula Pintos
Corsal House / MCH Arquitecto Interiorista + Echeri Bioconstrucción

-
Architects: Echeri Bioconstrucción, MCH Arquitecto Interiorista
- Area: 2863 ft²
- Year: 2022
-
Manufacturers: GAIA, Interceramic, Legrand / Bticino, Mano a Mano, URREA
https://www.archdaily.com/993892/corsal-house-mch-arquitecto-interiorista-plus-echeri-bioconstruccionPilar Caballero
FM House / sontangMsiregar Architects

-
Architects: sontangMsiregar Architects
- Area: 183 m²
- Year: 2021
-
Manufacturers: Toto
https://www.archdaily.com/974174/fm-house-sontangmsiregar-architectsHana Abdel
School Niki de Saint Phalle / MU Architecture

-
Architects: MU Architects
- Area: 4890 m²
- Year: 2022
-
Manufacturers: Egoin, HASSLACHER NORICA TIMBER, Interface, Saint-Gobain, AMSTRONG, +17Arcelor Mittal, Birkenmeier, Climacelle, Deya, Escao, France Douglas, Helios, Hunsinger, Knauf, Krono France, Piveteau bois, Roma, SIGA, Sapa, Steicoflex, Swegon, univert'foin-17
-
Professionals: SCOP Gaujard Technologie, Atelier Moabi
https://www.archdaily.com/999485/school-niki-de-saint-phalle-mu-architectureValeria Silva
Roovice Office / ROOVICE
https://www.archdaily.com/984730/roovice-office-rooviceHana Abdel




























































































