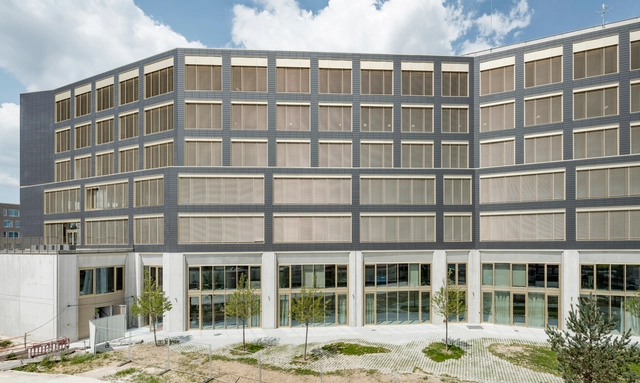
-
Architects: Ignacio Prego Architectures
- Area: 6400 m²
- Year: 2021
-
Professionals: Igrec Ingéniérie, Arp Astrance, Socotec



Much of the production of modern architecture on the American continent was based on the model of European architects who, with their works, projected the fundamental premises and ideas for modern living. These pillars of architecture were transferred and consequently adapted to the American territory, introducing, at the same time, their own characteristics according to the territorial, socio-cultural and economic context.
We understand that good architecture is that which serves as a model for solving problems inherent to the discipline of architecture in general. This is why certain references that we consider today as "classics" are examples of good architectural practices that have been appropriated by other architects, taking the pertinent and necessary elements to achieve a result in accordance with the particular context.


TomHarris.jpg?1622829299&format=webp&width=640&height=580)









