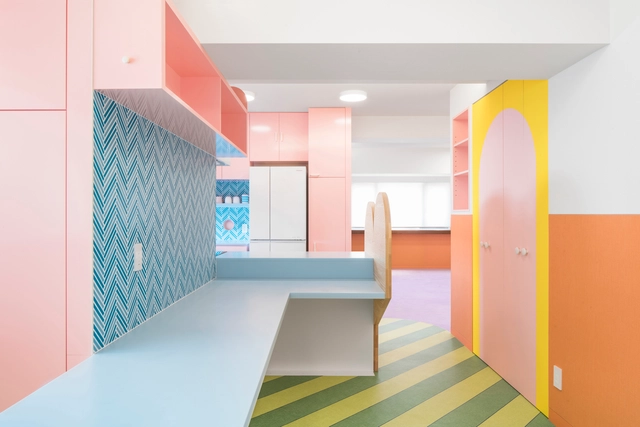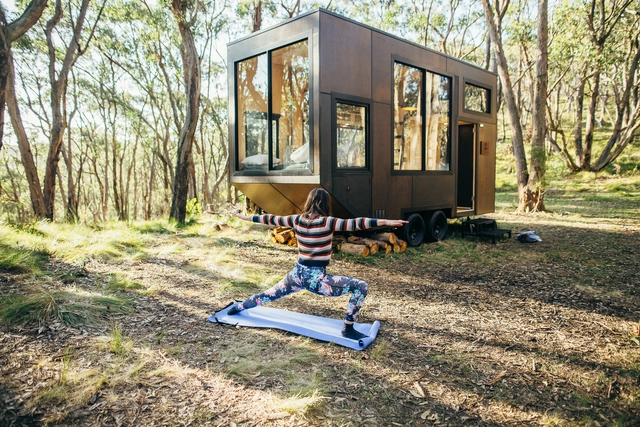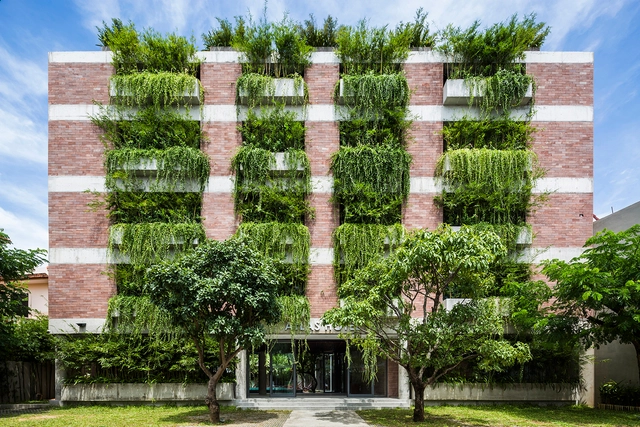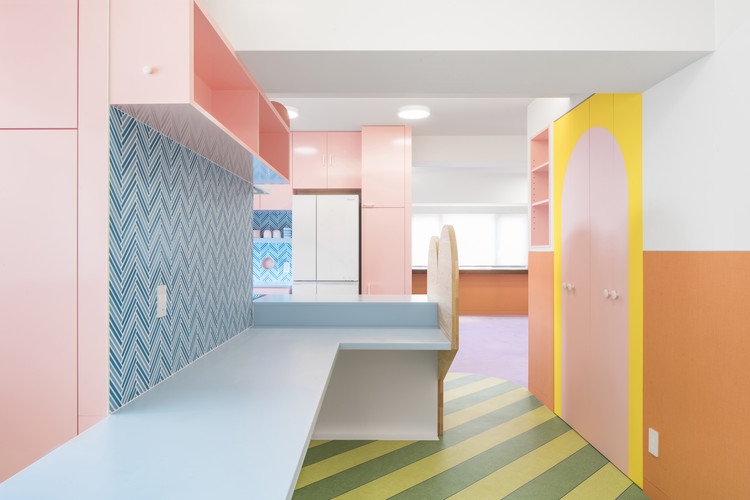.jpg?1480340266&format=webp&width=640&height=580)
Iceberg: The Latest Architecture and News
The Mirrored Sight Shelter / Li Hao
https://www.archdaily.com/800322/shelter-star-the-mirrored-sight-li-hao尚夕云 - SHANG Xiyun
La Quimera House / Ruca Proyectos

-
Architects: Ruca Proyectos
- Area: 114 m²
- Year: 2015
-
Manufacturers: Arauco, InterLight
https://www.archdaily.com/799092/casa-la-quimera-carlos-torres-alcaldeCristobal Rojas
Gharfa Installation / Studio Studio Studio

-
Architects: Studio Studio Studio
- Year: 2019
https://www.archdaily.com/930881/gharfa-installation-studio-studio-studioPaula Pintos
2Y House / Sebastián Irarrázaval

-
Architects: Sebastián Irarrázaval
- Area: 350 m²
- Year: 2013
https://www.archdaily.com/799225/2y-house-sebastian-irarrazavalCristobal Rojas
House T / Suppose Design Office

-
Architects: Suppose Design Office
- Area: 285 m²
- Year: 2020
-
Manufacturers: Gaggenau, Vectorworks, Miele, ASCO, Intaco, +7
-
Professionals: SOLSO
https://www.archdaily.com/956804/house-t-suppose-design-officeHana Abdel
Patom Organic Living / NITAPROW

-
Architects: NITAPROW
- Area: 110 m²
- Year: 2016
-
Manufacturers: Chuda Intertrade, Corner 43 Decor, Siammaithaidecor and Son
-
Professionals: S.K.F. Construction Ltd., Part.
https://www.archdaily.com/870119/patom-organic-living-nitaprowRayen Sagredo
Nagatacho Apartment / Adam Nathaniel Furman

-
Architects: Adam Nathaniel Furman
- Area: 165 m²
- Year: 2019
-
Manufacturers: Fritz Hansen, Maruni, McNeel
https://www.archdaily.com/928682/nagatacho-apartment-adam-nathaniel-furmanAndreas Luco
Niamey 2000 / united4design

-
Architects: united4design
- Area: 18000 ft²
- Year: 2016
-
Professionals: Atelier de Technologie Métallique, Entreprise Salou Alpha & Fils, Urbatec
https://www.archdaily.com/875897/niamey-2000-united4designDaniel Tapia
An Australian Tiny Home / CABN

https://www.archdaily.com/900282/an-australian-tiny-home-cabnRayen Sagredo
Atlas Hotel Hoian / VTN Architects

-
Architects: VTN Architects
- Area: 3115 m²
- Year: 2016
-
Professionals: Vo Trong Nghia Architects
https://www.archdaily.com/799842/atlas-hotel-hoian-vo-trong-nghia-architectsFernanda Castro
Akasaka Brick Residence / KINO architects
https://www.archdaily.com/885364/akasaka-brick-residence-kino-architectsRayen Sagredo
OB Kindergarten and Nursery / HIBINOSEKKEI + Youji no Shiro

-
Architects: HIBINOSEKKEI, Youji no Shiro
https://www.archdaily.com/635225/ob-kindergarten-and-nursery-hibinosekkei-youji-no-shiroCristian Aguilar
Civic Centre Lleialtat Santsenca 1214 / HARQUITECTES

-
Architects: HARQUITECTES
- Area: 1750 m²
- Year: 2017
-
Professionals: Chroma rehabilitacions integrals, DSM arquitectes, ESITEC enginyeria, i2A, Societat Orgànica, +1
https://www.archdaily.com/889515/civic-centre-lleialtat-santsenca-1214-harquitectesDaniel Tapia
Ratchut School / Design in Motion

-
Architects: Design in Motion
- Area: 1100 m²
- Year: 2016
-
Manufacturers: AGC, BEGER, Lysaght, Muang Thong Aluminium, Shera
-
Professionals: Design In Motion Co.Ltd, Kor-it Structural Analysis and Design Co.
https://www.archdaily.com/896045/ratchut-school-design-in-motionDaniel Tapia
Los Chocolates Community Development Center / Taller de Arquitectura Mauricio Rocha + Gabriela Carrillo
https://www.archdaily.com/930886/los-chocolates-community-development-center-taller-de-arquitectura-mauricio-rocha-plus-gabriela-carrilloPilar Caballero
Earth Box / Equipo de Arquitectura

-
Architects: Equipo de Arquitectura
- Area: 45 m²
- Year: 2018
https://www.archdaily.com/898694/caja-de-tierra-equipo-de-arquitecturaRayen Sagredo
Céline Flagship Store / Valerio Olgiati

-
Architects: Valerio Olgiati
- Area: 487 m²
- Year: 2018
-
Manufacturers: Essequattro S.p.A
https://www.archdaily.com/901267/celine-flagship-store-valerio-olgiatiRayen Sagredo
Meditation Space Quincho Moholy / José Peña

-
Architects: José Peña
- Area: 42 m²
- Year: 2019
-
Manufacturers: GRAPHISOFT, Autodesk Media and Entertainment, CHC, Cbb ReadyMix, MK
https://www.archdaily.com/928837/meditation-space-quincho-moholy-jose-penaPilar Caballero


.jpg?1480340503)
.jpg?1480326382)
.jpg?1480340215)
.jpg?1480340918)
.jpg?1480340266)









































































.jpg?1532301546)












