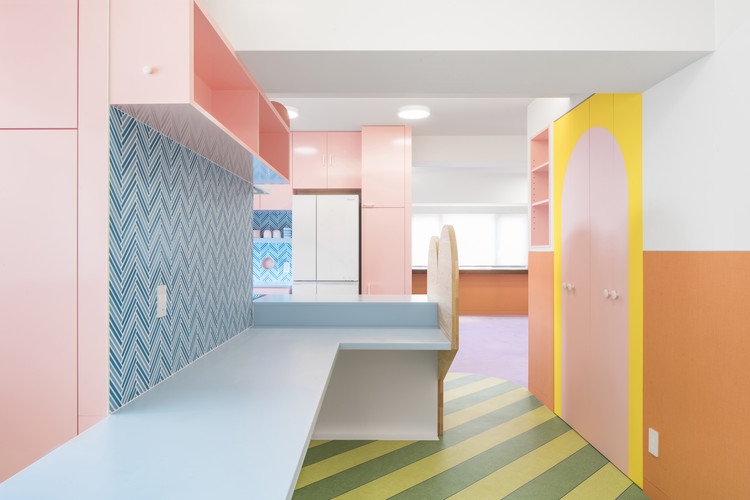
-
Architects: Adam Nathaniel Furman
- Area: 165 m²
- Year: 2019
-
Photographs:Jan Vranovsky
-
Manufacturers: Fritz Hansen, Maruni, McNeel
-
Lead Architect: Adam Nathaniel Furman

Text description provided by the architects. Right in the heart of the governmental administrative district of central Tokyo there is a 160 square meter retreat of pure sensual delight, a small but intensely crafted manifesto for an architecture that luxuriates in a hyper-aestheticized celebration of the senses, and of every-day domestic life. A palette of pastel colours, natural and artificial materials, and an open and interconnected layout with gathering at its heart, combine to create a voluptuous interior world of perfectly poised, gentle deviance.






















