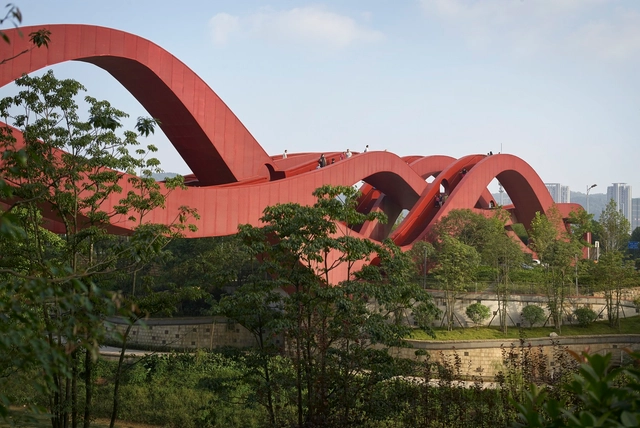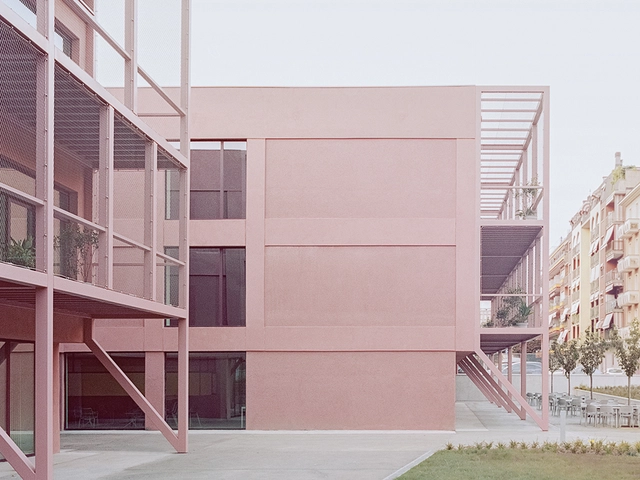-
ArchDaily
-
Iceberg
Iceberg: The Latest Architecture and News
https://www.archdaily.com/920197/the-renovation-of-a-little-house-in-a-historical-neighborhood-of-guangzhou-urbanusCollin Chen
https://www.archdaily.com/880012/architecture-faculty-in-tournai-aires-mateusDaniel Tapia
https://www.archdaily.com/879076/pueyrredon-1101-building-pablo-gagliardoDaniel Tapia
https://www.archdaily.com/468287/residential-building-zug-schleife-valerio-olgiatiCristian Aguilar
https://www.archdaily.com/798261/lucky-knot-next-architectsCristobal Rojas
https://www.archdaily.com/925586/enrico-fermi-school-bdr-bureauDaniel Tapia
https://www.archdaily.com/923728/hardman-square-pavilion-sheppard-robsonAndreas Luco
https://www.archdaily.com/889537/bridge-house-llama-urban-designCristobal Rojas
https://www.archdaily.com/886235/kindergarten-classroom-at-green-school-ibukuArchDaily Team
https://www.archdaily.com/929401/sky-house-mia-design-studioAndreas Luco
https://www.archdaily.com/903876/snail-shell-retreat-rafati-associatesPilar Caballero
https://www.archdaily.com/904162/casa-rosales-israel-espinPilar Caballero
https://www.archdaily.com/904338/les-domaines-ott-chateau-de-selle-carl-fredrik-svenstedt-architect-cfsaPilar Caballero
https://www.archdaily.com/904721/eh-house-andramatinDaniel Tapia
https://www.archdaily.com/926494/bigwin-island-club-cabins-mackay-lyons-sweetapple-architectsMaría Francisca González
https://www.archdaily.com/926305/friendship-hospital-satkhira-kashef-chowdhury-urbanaDaniel Tapia
https://www.archdaily.com/925887/the-twins-house-delutionDaniel Tapia
https://www.archdaily.com/917591/fa-chang-cultural-activity-center-ccdi-dongxiying-studioCollin Chen




.jpg?1504607187&format=webp&width=640&height=580)



.jpg?1566858685)






