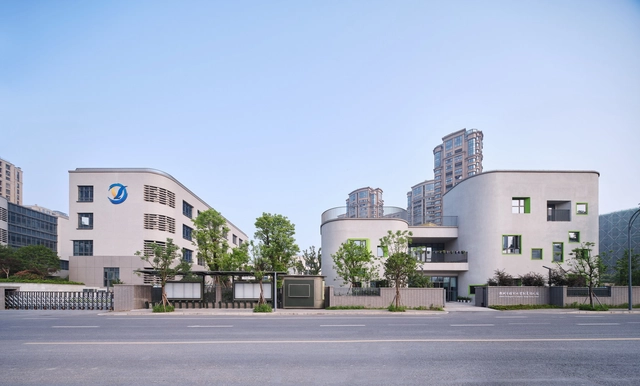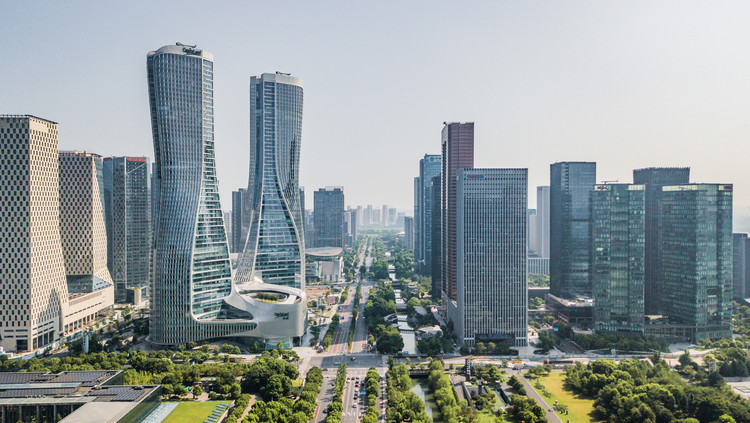
Hangzhou: The Latest Architecture and News
Tonglu High-speed Railway Station / Greentown Ten-D Architectural Design
The Renovation of Yule Mountain Boutique Hotel / Continuation Studio

-
Architects: Continuation Studio
- Area: 1100 m²
- Year: 2018
-
Professionals: Shanghai Pinko Lighting Design, Shenzhen Wenhua Design
Reservation and Monitor Center of Liangzhu Heritage Sites / CUC·ZOYO

-
Architects: CUC·ZOYO
- Area: 22091 m²
- Year: 2018
-
Professionals: YASHA Interior, Zhongben Landscape Studio, Zhongnan Curtain Wall
Hangzhou Shengli Primary School Affiliated Kindergarten / UAD

Origin Villa / kooo architects

-
Architects: kooo architects
- Area: 1400 m²
- Year: 2019
-
Professionals: Artelds Architectural Lighting, Shanghai Puge Advertisement Design Co.
Public Toilet at Sanchakou / Shulin Architectural Design

-
Architects: Shulin Architectural Design
- Area: 138 m²
- Year: 2018
-
Professionals: Zhejiang Xiaojian Group Co
Hangzhou Choven Century City Experimental School / MONOARCHI
Watch • Tree&stone / The Design Institute of Landscape and Architecture China Academy of Art
Park-Yilan Ju / The Design Institute of Landscape and Architecture China Academy of Art
Jiangnan Courtyard / PTArchitects

-
Architects: PTArchitects
- Area: 1893 m²
- Year: 2018
-
Manufacturers: SHANGHAI XINMAOHUA DECORATION ENGINEERING CO., LTD., Shanghai Hanchang Industrial Development Co., Ltd, Shanghai Lutai Stone Co., Ltd.
Wakeup Academy / SU-CHI EXPRESSION

-
Architects: SU-CHI EXPRESSION
- Area: 820 m²
- Year: 2016
A Close Look at UNStudio’s Dynamic Lines Shaping a New District in Hangzhou in a Video by #donotsettle
#donotsettle is a project about Architecture and Experience. Watch 100+ more videos related to Architecture on their YouTube Channel, or see what we are up to on Instagram and Facebook.
10 Years in the Making
When Raffles City was completed in the second half of 2017, it undoubtedly marked an important moment for UNStudio. This large-scale project (almost 400 000 sqm) formed the first presence of UNStudio in the ‘Middle Kingdom’. And they entered the large market with a bang. The 2 towers rise to 250 meters in height, gently weave, twist and turn to form a dynamic ensemble while incorporating a large-scale mall at its base. The project is located in Hangzhou, a city about 150 km from China’s financial center Shanghai. While Hangzhou isn’t that well known outside China, the city is one of the most prosperous on the mainland. Nowadays perhaps more famous by being the home of technology juggernaut Alibaba than the more idyllic west lake, Hangzhou is rapidly developing with new areas, districts and financial centers. Raffles City is a key point in one of those new districts. Located along the river, Qianjiang New Area is aiming high. Skyscraper after skyscraper rising out of the ground, the one bolder than the other. But no doubt that UNStudio’s dynamic lines shape the new face of Hangzhou.
A. Mono / officePROJECT

-
Architects: officePROJECT
- Area: 150 m²
- Year: 2018
Hangzhou Senbo Resort 'Park-Star Cube' / The Design Institute of Landscape and Architecture China Academy of Art

- Area: 490 m²
- Year: 2019
-
Manufacturers: KINGKOIL
-
Professionals: Montaigne Design, Zhuming Luo,Meierhouse CO.LTD

































崇文15_直达二层的大楼梯更好地分流学生.jpg?1561542925)
崇文04_南校门的双入口门厅设计,上下学高峰时段可以分流;门廊提供雨雪天连续的通道空间.jpg?1561542726)
崇文05_教室和港湾空间在立面上的滑动形成变化.jpg?1561542741)
崇文03_南入口的门厅可以作为家长的等候区.jpg?1561542693)























































