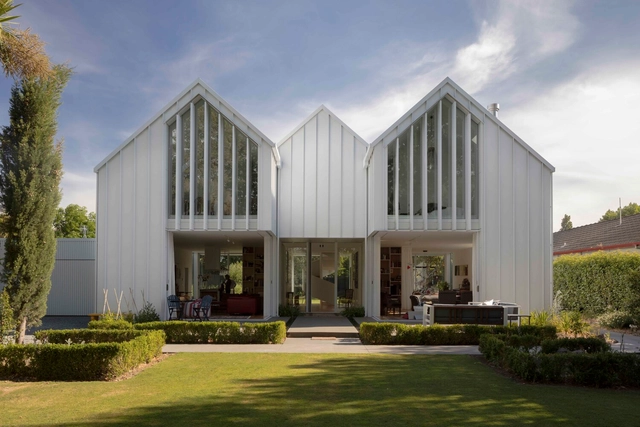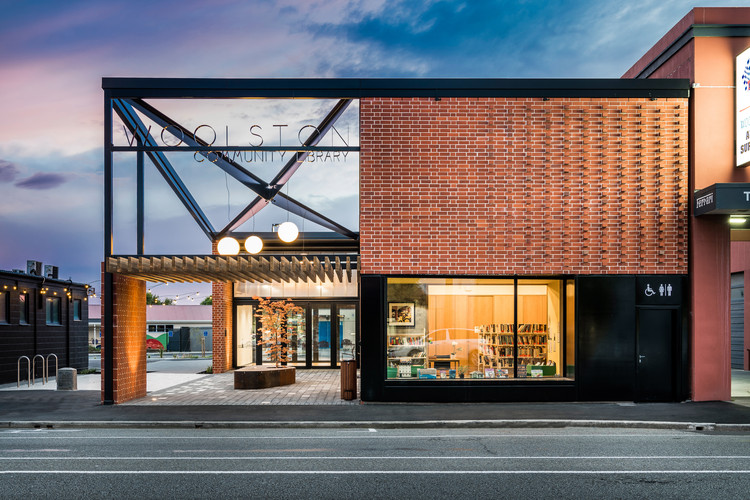-
ArchDaily
-
Christchurch
Christchurch: The Latest Architecture and News
 © Simon Devitt
© Simon Devitt



 + 25
+ 25
-
- Area:
3700 m²
-
Year:
2025
-
Manufacturers: Regupol America, AMF Heradesign, Abodo Wood, Aspect Furniture, Autex Acoustics, +13Batten & Cradle, Big River Panels, Carboline, Forbo/Marmoleum, Kirwin and Simpson, Mammoth Insulation, Markham Global, Red Stag Timber, Resene, Rooflogic, Sawmill Direct, Symonite, Thermosash-13 -
https://www.archdaily.com/1034663/the-court-theatre-haworth-tompkinsAndreas Luco
 © Grant Davis
© Grant Davis



 + 19
+ 19
-
- Area:
2200 m²
-
Year:
2021
-
Manufacturers: +Halle, Alutech, Aspect Furniture, Autex Industries, Belgotex , +31Bili, Billiani, Bishops Interiors, Creative Flooring, Cult, Decortech, Dulux, Fletcher Design, HAY, Harrows, Heritage Carpets, Heritage Hardware, Insol, Inzide, Jacobsen, Kada, Luxxbox, Mico, Noom, Plumbline, Porcini, Prime Panels, Resene, Rooflogic, Sancal, Supreme, Swiss Design, UFL, Unison Workspaces, Vidak, Zenith Interiors-31 -
https://www.archdaily.com/986149/te-ara-atea-library-and-community-center-warren-and-mahoneyBianca Valentina Roșescu
https://www.archdaily.com/980078/river-house-aw-architectsHana Abdel
https://www.archdaily.com/978444/scarborough-beton-brut-house-young-architectsHana Abdel
https://www.archdaily.com/966533/fendalton-house-patterson-associatesPilar Caballero
 I never met a straight line I didn’t like.
I never met a straight line I didn’t like.This is a book about a modern architectural movement that bubbled up in a small, conservative city at the bottom of the world.
https://www.archdaily.com/955507/i-never-met-a-straight-line-i-didnt-likeRene Submissions
https://www.archdaily.com/938545/gable-silhouette-young-architectsValeria Silva
https://www.archdaily.com/938543/hereford-flats-young-architectsValeria Silva
https://www.archdaily.com/935361/riverside-house-three-sixty-architectureValeria Silva
https://www.archdaily.com/933258/8m-house-architects-creativePaula Pintos
https://www.archdaily.com/930884/three-trees-learning-centre-collingridge-and-smith-architectsPaula Pintos
https://www.archdaily.com/927361/christchurch-justice-and-emergency-services-precinct-warren-and-mahoney-architectsPilar Caballero
https://www.archdaily.com/923814/shark-house-first-light-studioPaula Pintos
https://www.archdaily.com/914244/clifton-hill-house-herriot-melhuish-oneill-architectsDaniel Tapia
https://www.archdaily.com/914245/oneill-house-herriot-melhuish-oneill-architectsDaniel Tapia
https://www.archdaily.com/912941/wall-house-mc-architecture-studioAndreas Luco
https://www.archdaily.com/908614/woolston-community-library-ignite-architectsPilar Caballero
https://www.archdaily.com/904165/turanga-schimdt-hammer-lassen-architects-plus-architectusPilar Caballero








































































































