Produce personalized presentation boards that distill complex concepts into simple visual representations with a few helpful tools and effects.
Selected Projects
How to Create Architectural Presentation Boards
| Sponsored Content
https://www.archdaily.comhttps://www.archdaily.com/catalog/us/products/37234/how-to-create-architectural-presentation-boards-lumion
Fire Station for the Sri-Charleroi / SAMYN and PARTNERS

-
Architects: Philippe Samyn and Partners
- Area: 13359 m²
- Year: 2016
-
Manufacturers: MOSO, Assa Abloy, Arcelor Mittal, Ergon, Skylux, +1
-
Professionals: ASYMETRIE, Polygon Graphics, Philippe SAMYN and PARTNERS, Ingenieursbureau MEIJER sprl, Plain-Foot
https://www.archdaily.com/874939/fire-station-for-the-sri-charleroi-samyn-and-partnersRayen Sagredo
The Mango House / Studio PKA

-
Architects: Studio PKA
- Area: 6000 ft²
- Year: 2015
-
Manufacturers: Saint-Gobain, Kohler, Legrand / Bticino
-
Professionals: Advent Engineers, JKD HortiTech, Mehta Associates
https://www.archdaily.com/874942/the-mango-house-studio-pkaRayen Sagredo
Newtown House / yukawa design lab

-
Architects: yukawa design lab
- Area: 99 m²
- Year: 2016
-
Manufacturers: Flame, JFE, Lixil Corporation
https://www.archdaily.com/874950/newtown-house-kohei-yukawa-plus-hiroto-kawaguchiRayen Sagredo
Beijing Cidi Memo iTown / Atelier Liu Yuyang Architects

-
Architects: Atelier Liu Yuyang Architects
- Area: 6300 m²
- Year: 2016
https://www.archdaily.com/874999/beijing-cidi-memo-itown-atelier-liu-yuyang-architects韩爽
Modelia Days GOKOKUJI / Ryuichi Sasaki / Sasaki Architecture + Atelier O

-
Architects: , Atelier O, Ryuichi Sasaki / Sasaki Architecture
- Area: 362 m²
- Year: 2017
-
Manufacturers: ADVAN, Lighting Sou, YKK AP Asia
-
Professionals: Alpha Management & Partners Co.Ltd, Magome Construction Company, Lighting Sou
https://www.archdaily.com/874824/modelia-days-gokokuji-sasaki-architecture-plus-atelier-oCristobal Rojas
SCI Arc / Habitat for Humanity Los Angeles + Darin Johnstone

- Area: 1185 ft²
- Year: 2016
-
Manufacturers: Green Earth Nano Science inc., James Hardie, Simpson Strong Tie
-
Professionals: Ctl-e, Nous Engineering
https://www.archdaily.com/874907/ivrv-sci-arc-plus-darin-johnstone-architectsDaniel Tapia
Bassins-à-flot / Mateo Arquitectura
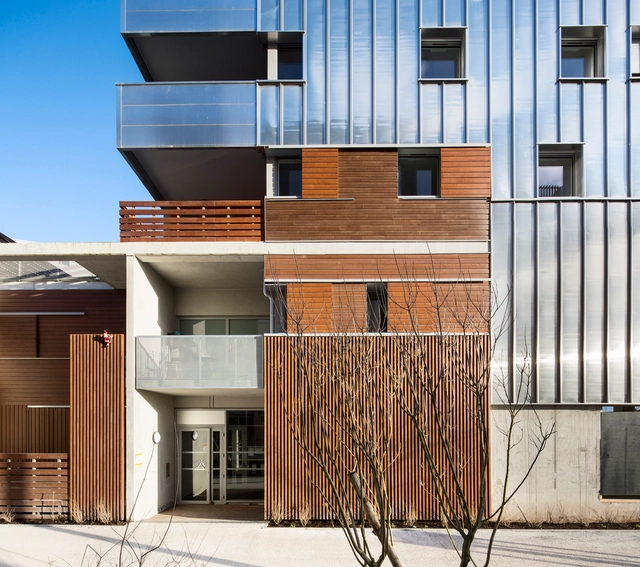
-
Architects: Mateo Arquitectura
- Year: 2016
-
Manufacturers: FP BOIS, Riverclack, Tratamiento fachadas hormigón (lasur)
https://www.archdaily.com/874604/bassins-a-flot-mateo-arquitecturaDaniel Tapia
Kurumim House / PM Arquitetura + Bruno Pimenta

-
Architects: PM Arquitetura + Bruno Pimenta
- Area: 500 m²
- Year: 2016
-
Manufacturers: Lajes Imperial, Maditu, Sergio Scavacini
https://www.archdaily.com/874844/kurumim-house-pm-arquitetura-plus-bruno-pimentaCristobal Rojas
Grândola Meeting Center / Aires Mateus
https://www.archdaily.com/874843/grandola-meeting-center-aires-mateusCristobal Rojas
Maggie’s Oldham / dRMM

-
Architects: dRMM
- Area: 260 m²
- Year: 2017
-
Manufacturers: Allgood, Aresi, Coexistence, IPIG, Mowat & Co
-
Professionals: AHEC, Atelier Ten, Booth King Partnership, dRMM, F Parkinson, +5
https://www.archdaily.com/874795/maggies-oldham-drmmDaniel Tapia
Suburban House in Tychy / TTAT
https://www.archdaily.com/874742/suburban-house-in-tychy-ttatCristobal Rojas
Musée d'arts de Nantes / Stanton Williams

-
Architects: Stanton Williams
- Area: 17000 m²
- Year: 2017
-
Professionals: Artelia, Bouygues Bâtiment Grand Ouest, Casso & Associes, Max Fordham & GEFI, Cartlidge Levene, +1
https://www.archdaily.com/874527/musee-darts-de-nantes-stanton-williamsCristobal Rojas
The Bash Residence / SO Architecture

-
Architects: SO Architecture
- Area: 400 m²
- Year: 2016
-
Manufacturers: 100+ , Karney Tchelet, Tollman’s, ZEEV
-
Professionals: SABA Engineers and Architects
https://www.archdaily.com/873618/the-bash-residence-so-architectureDaniel Tapia
Brick Curtain House / Design Work Group
.jpg?1498806377)
-
Architects: Design Work Group
- Area: 810 m²
- Year: 2016
-
Manufacturers: Daikin, JJB bricks, Siemens
-
Professionals: Angle Consultancy, Leo Electrical, Mithun Vishvak and team
https://www.archdaily.com/874805/brick-curtain-house-design-work-groupRayen Sagredo
Administrative House / DOG
https://www.archdaily.com/874803/administrative-house-dogRayen Sagredo
Villa E / MARC architects

-
Architects: MARC architects
- Area: 305 m²
- Year: 2016
-
Manufacturers: Alinel, Minimal Window
https://www.archdaily.com/874732/villa-e-marc-architectsCristobal Rojas
2L Attic / La Errería
https://www.archdaily.com/874729/2l-attic-la-erreriaCristobal Rojas
Office and Retail Building Nowy Świat 2.0 / AMC – Andrzej M. Chołdzyński
-01.jpg?1496911749&format=webp&width=640&height=580)
-
Architects: AMC – Andrzej M. Chołdzyński
- Area: 1084 m²
- Year: 2015
-
Manufacturers: Aluprof, Honeywell, Weber
-
Professionals: BWL – Projekt, Karmar
https://www.archdaily.com/873203/office-and-retail-building-nowy-swiat-amc-nil-andrzej-m-choldzynskiCristobal Rojas
S. Félix Apartment / AF Arquitectos

-
Architects: AF Arquitectos
- Area: 135 m²
- Year: 2016
https://www.archdaily.com/873775/s-felix-apartment-af-arquitectosDaniel Tapia
Wellington on the Park / Fox Johnston

-
Architects: Fox Johnston
- Area: 6530 m²
- Year: 2017
-
Manufacturers: Fundermax, Austral Bricks, CASA Systems & Materials, Epic Stone
-
Professionals: Mance Arraj, Uno Constructions
https://www.archdaily.com/874730/wellington-on-the-park-foxjohnstonCristobal Rojas
Chablé Resort Hotel Restoration / Central de Proyectos SCP

-
Architects: Central de Proyectos SCP
- Area: 50000 m²
- Year: 2015
-
Manufacturers: Cemex, Chukum, Construlita, Mosaicos La Peninsular
-
Professionals: Central de Proyectos SCP
https://www.archdaily.com/874806/restauracion-hotel-chable-resort-central-de-proyectosRayen Sagredo
VV Building / Ça Arquitectura

-
Architects: Ça Arquitectura
- Area: 900 m²
- Year: 2016
-
Manufacturers: Aluar, Artecret, FV, FabDig, Syscam, +1
-
Professionals: FabDig
https://www.archdaily.com/874751/vv-building-ciudad-y-arquitecturaRayen Sagredo
Chacabuco Battle Viewpoint / Felipe Ovalle Fuica

-
Architects: Felipe Ovalle Fuica, Leonor Castañeda
- Area: 3000 m²
- Year: 2017
-
Manufacturers: Sherwin-Williams, Carlos Herrera , Cintac®, Forestal Rio Claro, INCHALAM, +2
-
Professionals: Ovalle y Castañeda SPA
https://www.archdaily.com/874308/mirador-interpretativo-batalla-de-chacabuco-felipe-ovalle-fuicaRayen Sagredo
Fulham Pavilion / Silver & Co.
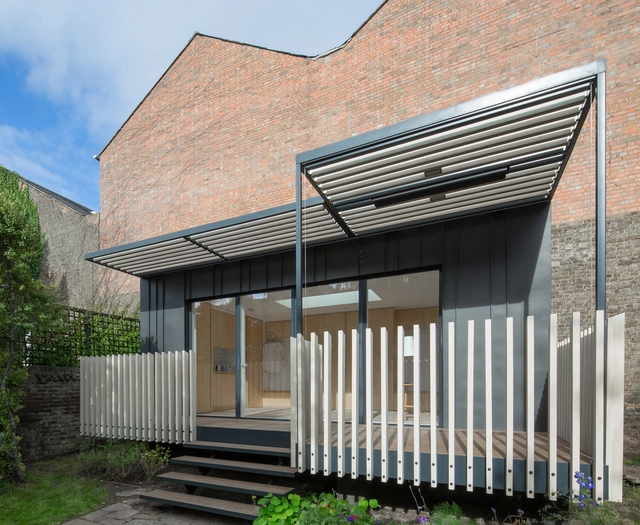
-
Architects: Silver & Co.
- Area: 42 m²
- Year: 2016
-
Manufacturers: VMZINC
-
Professionals: Building Styles
https://www.archdaily.com/872985/fulham-pavilion-silver-and-coDaniel Tapia
Oops! We don't have this page.
But you can browse the last one: 417


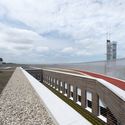
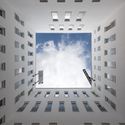
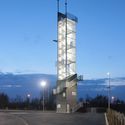
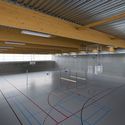






























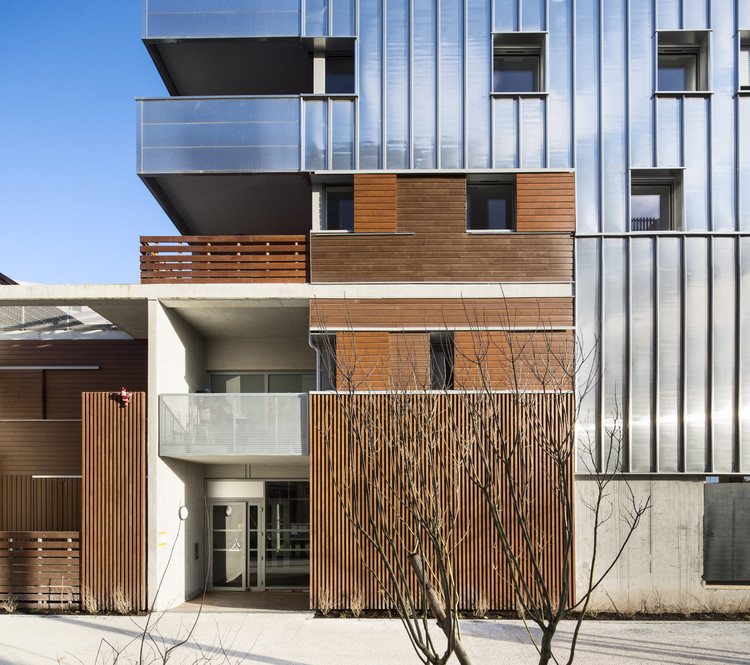





























.jpg?1498805481)
.jpg?1498806671)
.jpg?1498805637)
.jpg?1498805041)
.jpg?1498799007)
.jpg?1498799769)
.jpg?1498798981)
.jpg?1498799580)
.jpg?1498799226)
.jpg?1498736733)








-03.jpg?1496911772)
-21.jpg?1496911973)
-15.jpg?1496911906)
-10.jpg?1496911849)
-01.jpg?1496911749)




























