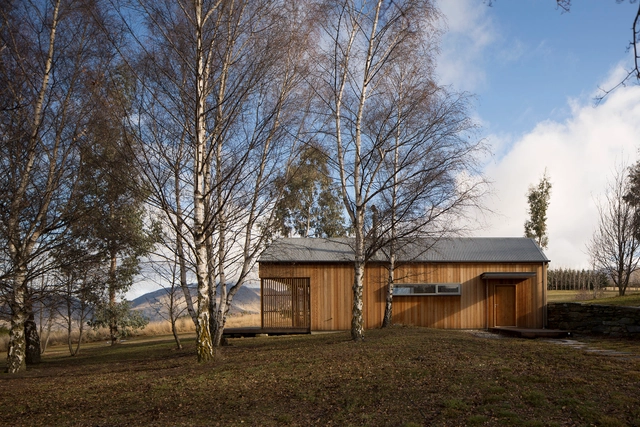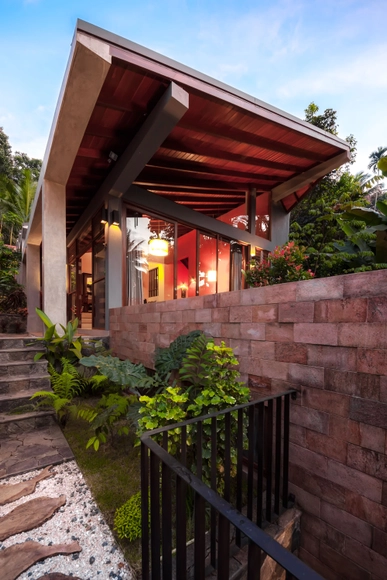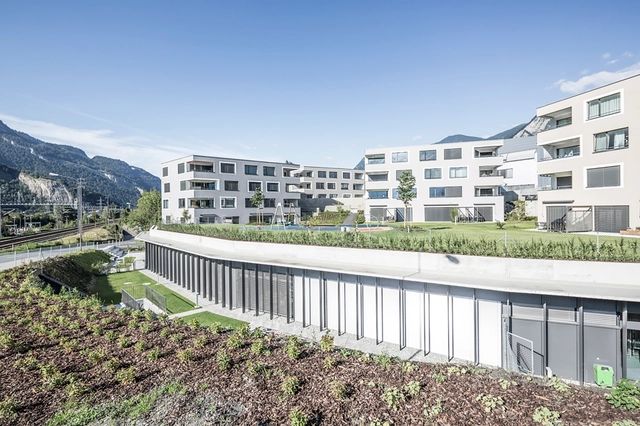-
ArchDaily
-
Projects
Projects
| Sponsored Content
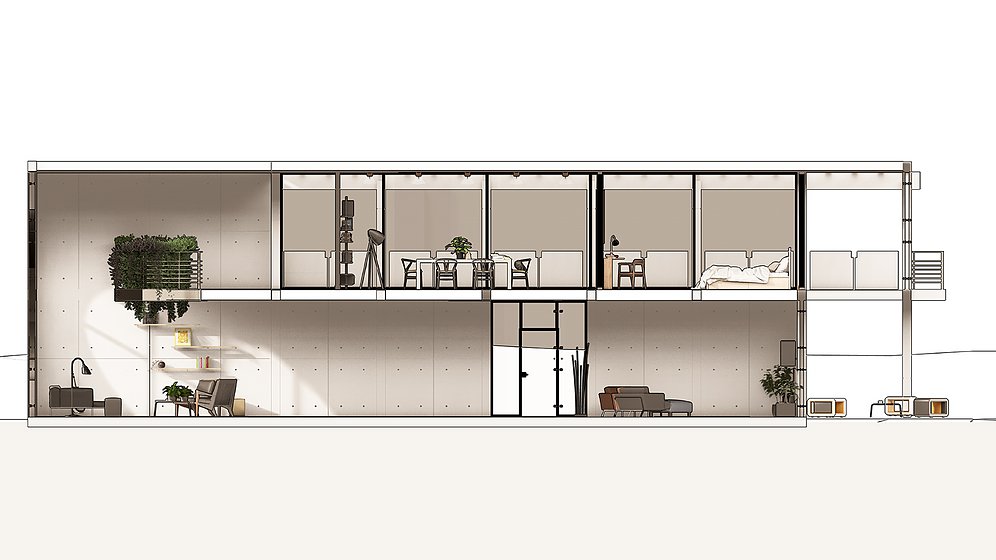 Ortho Villa Cabrera section north
Ortho Villa Cabrera section northProduce personalized presentation boards that distill complex concepts into simple visual representations with a few helpful tools and effects.
https://www.archdaily.comhttps://www.archdaily.com/catalog/us/products/37234/how-to-create-architectural-presentation-boards-lumion
https://www.archdaily.com/613257/contreras-house-gustavo-crisostomoDaniel Sánchez
https://www.archdaily.com/613528/dunham-pavilion-at-aurora-riveredge-park-muller-and-mulloerDaniel Sánchez
https://www.archdaily.com/613955/house-in-q2-santiago-vialeKaren Valenzuela
https://www.archdaily.com/613716/media-library-choisy-le-roi-atelier-d-architecture-brenac-gonzalezCristian Aguilar
https://www.archdaily.com/613679/villa-h-in-brabant-coenen-sattele-architectenDaniel Sánchez
https://www.archdaily.com/612111/dreischeibenhaus-world-s-best-refurbished-building-hpp-architectsCristian Aguilar
https://www.archdaily.com/613699/wakatipu-guest-house-team-green-architectsDaniel Sánchez
https://www.archdaily.com/613547/pavillion-in-warsaw-ponadto-grupa-projektowaKaren Valenzuela
https://www.archdaily.com/611943/mecri-museum-studio-inches-architetturaDaniel Sánchez
https://www.archdaily.com/612059/sg-house-jose-antonio-lopes-da-costaCristian Aguilar
https://www.archdaily.com/609695/rehabilitation-of-the-national-university-library-anmaKaren Valenzuela
https://www.archdaily.com/611085/playhouse-street-monkey-architects-bjerkingCristian Aguilar
https://www.archdaily.com/613322/courtyard-house-studio-jciKaren Valenzuela
https://www.archdaily.com/611232/kalasataman-huvilat-townhouses-portaali-architects-ltd-arkopen-ltdDaniel Sánchez
https://www.archdaily.com/613066/difficult-run-residence-robert-m-gurney-architectCristian Aguilar
https://www.archdaily.com/611726/mesh-temporary-bar-fala-atelierCristian Aguilar
https://www.archdaily.com/608842/vlassides-winery-eraclis-papachristou-architectsDaniel Sánchez
https://www.archdaily.com/611273/nisala-villa-nath-rankothge-and-associatesDaniel Sánchez
https://www.archdaily.com/613105/the-oeko-center-administrative-building-steinmetz-de-meyerCristian Aguilar
https://www.archdaily.com/612037/ovo-camilo-rebeloCristian Aguilar
https://www.archdaily.com/610671/renovation-in-durbuy-piqueDaniel Sánchez
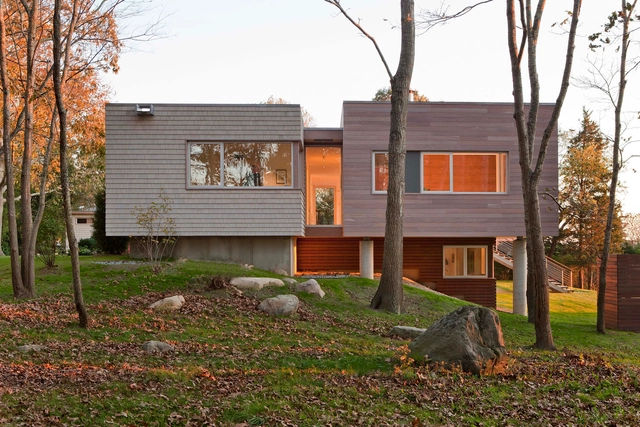 © Peter Vanderwarker
© Peter Vanderwarker



 + 11
+ 11
-
-
Year:
2011
-
Manufacturers: Subzero/Wolf, Arcadia Custom, Baldwin, Benjamin Moore, Blanco, +13Bosch, Caesarstone, Carlisle SynTec, Cedar, Escenium HAUS, Halo, Icynene, InSinkErator, KWC, Kohler, Omnia Industries, VALVO, Viessmann-13 -
https://www.archdaily.com/610331/westport-river-house-ruhl-walker-architectsDaniel Sánchez
https://www.archdaily.com/608705/veterinary-clinic-masans-domenig-architektenKaren Valenzuela
https://www.archdaily.com/609963/emerson-process-management-hgaDaniel Sánchez
Did you know?
You'll now receive updates based on what you follow! Personalize your stream and start following your favorite authors, offices and users.








