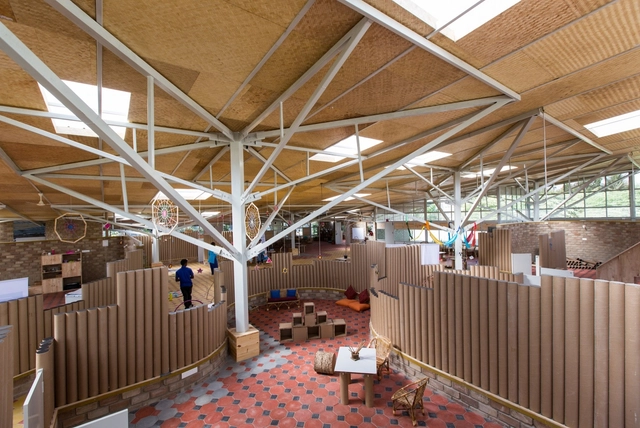
-
Architects: Biome Environmental Solutions
- Area: 760 ft²
- Year: 2023


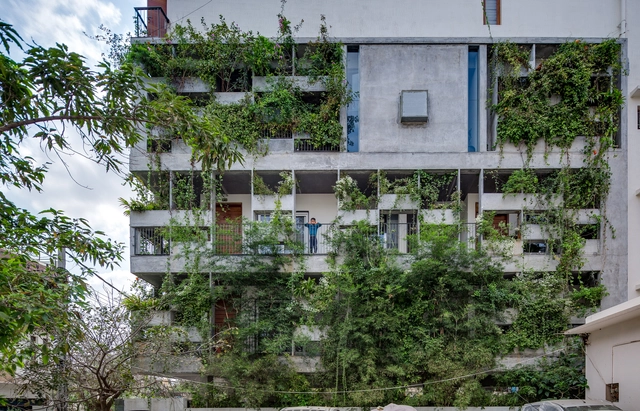
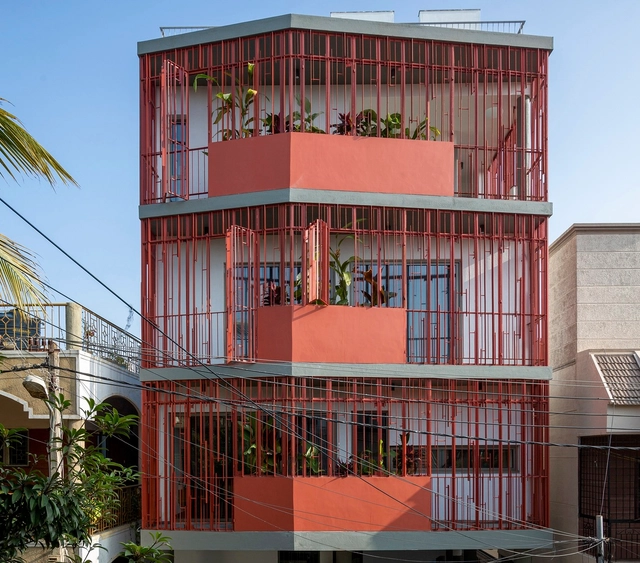

Upon becoming a sovereign country, free from British Rule, the people of India found themselves faced with questions they had never needed to answer before. Coming from different cultures and origins, the citizens began to wonder what post-independence India would stand for. The nation-builders now had the choice to carve out their own future, along with the responsibility to reclaim its identity - but what was India's identity? Was it the temples and huts of the indigenous folk, the lofty palaces of the Mughal era, or the debris of British rule? There began a search for a contemporary Indian sensibility that would carry the collective histories of citizens towards a future of hope.
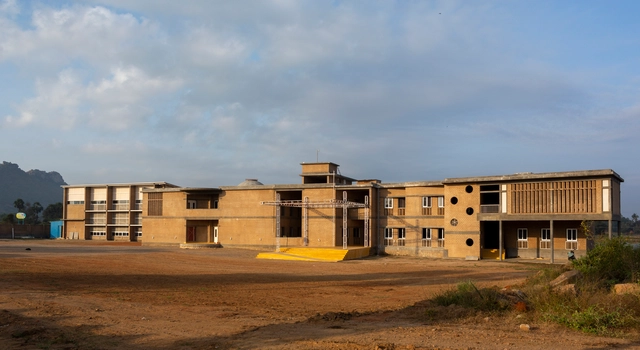
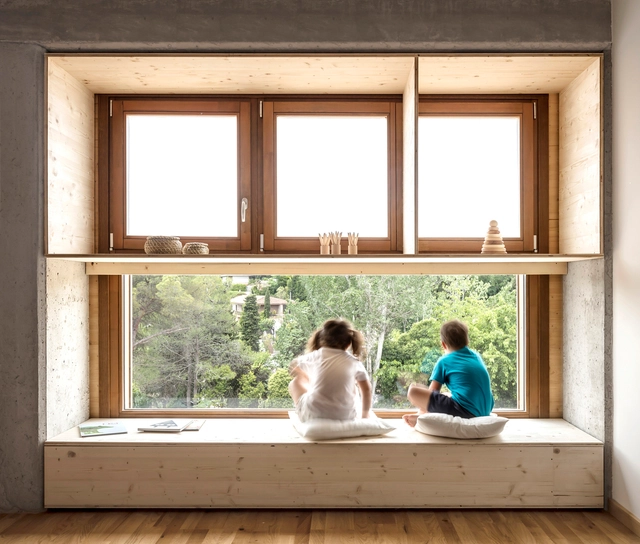
Introduced by Rudolf Steiner, Waldorf pedagogy draws on the principles of anthroposophical philosophy. One of the theory's foundational characteristics is its holistic approach to the human being: feelings, imagination, spirit, and intellect are considered unique to every individual, and thoughts, feelings, and actions are understood to always be linked.
Thus, the focus of the philosophy is to cultivate individuals who are capable of relating both to themselves and to society (inter and intrapersonal intelligence) - fundamental skills for overcoming the challenges of the 21st century. This kind of learning takes place in schools that follow Steiner's method, introducing families to the school environment and bringing them into the community. Below, we review the operations and implications of this pedagogy.

It is expected that within the next couple of decades, Earth will have absolutely nothing left to offer whoever/whatever is capable of surviving on it. Although the human race is solely responsible for the damages done to the planet, a thin silver lining can still be seen if radical changes were to be done to the way we live on Earth and how we sustain it.
Since architects and designers carry a responsibility of building a substantial future, we have put together an A-Z list of every sustainability term that you might come across. Every week, a new set of letters will be published, helping you stay well-rounded on everything related to sustainable architecture and design. Here are the terms that start with letters A, B, and C.

Architects are increasingly aware of our influence on the well-being and good health of the users of our projects. Natural lighting –and how it should be complemented with artificial lighting– is an essential factor to consider for the visual comfort of interior spaces. But, do we know how to handle it correctly?


