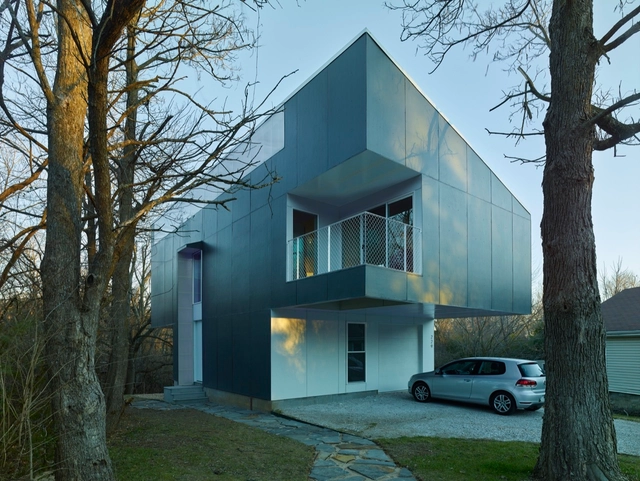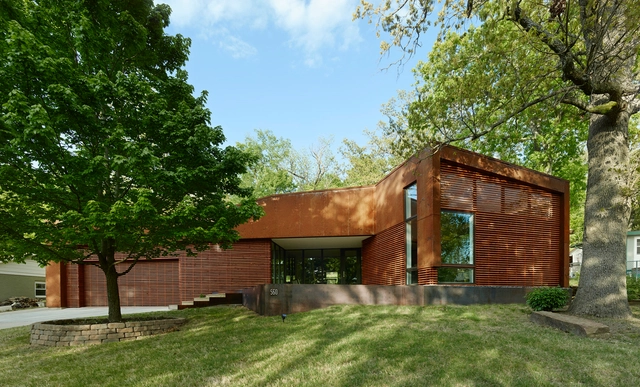
-
Architects: SILO AR + D
- Area: 1920 ft²
- Year: 2014
-
Manufacturers: American Standard, Artemide, Galvalume, Ikea, James Hardie, +4
-
Professionals: Don Johnston PE



We’ve always been a profession of hackers. Every building is a one-off made up of countless elegant hacks, each bringing disparate materials and systems together into a cohesive whole. But when it comes to the software that designers have come to rely on, most of us have been content with enthusiastic consumerism, eagerly awaiting the next releases from software developers like Autodesk, McNeel (Rhino) and Bentley (MicroStation).
It’s been 5 years since we officially launched our research program at the Yazdani Studio of Cannon Design, and during that period we’ve come to understand the evolution of our process reflects the larger, changing relationship architects have with their means of production. Specifically, we've noticed that in late 2007 something changed. McNeel introduced a visual programming plugin called Grasshopper, and more and more architects began to hack their tools as well as their buildings.



The prolific body of work produced over the last half century by Moshe Safdie and his firm is somewhat anomalous in the pantheon of high-profile living architects. It is unique in both formal and philosophical terms, nostalgically guided by the ethical precepts of bygone modernist theory while working in architectural languages significantly evolved from midcentury standards. In the course of a comprehensive review of his projects, it is perhaps the very lack of an isomorphic personal signature that makes his celebrity so unique. The Safdie “look” is chameleonic, deliberately adapting to culture and context without suffering from the burden of personal branding, unified by theory and a geometric playfulness that transcends architectural language and affect.

Ten projects have been named the top examples of sustainable and ecological design by the AIA and its Committee on the Environment (COTE) for the year 2015. Now in its 19th edition, the COTE Top Ten Awards program recognizes projects that adhere to the highest integration of natural systems and technology to produce spaces that positively impact their surroundings and minimize their environmental footprints.
All of the projects will be honored at the 2015 AIA National Convention and Design Exposition in Atlanta. See this year's top ten sustainable designs, after the break.
.jpg?1428002512&format=webp&width=640&height=580)
The American Institute of Architects (AIA) has revealed six libraries they believe to be the year's best. In collaboration with the American Library Association (ALA), the AIA/ALA Library Building Awards are intended to promote and honor exceptional designs in library architecture. Taking into account the evolving role of the library, these six award recipients are believed to have elevated the institution to one of congregation and community-specific programs.
See the winning designs after the break.



February 17 is Mardi Gras, or “Fat Tuesday,” traditionally a Catholic holiday that celebrates the last night of indulging in guilty pleasures before participating in the penitential season of Lent. Celebrated around the world with elaborate parties, parades, dancing, and other frivolities, its festivities are most famously celebrated within the United States today in the city of New Orleans, Louisiana, the site of the first American Mardi Gras.

Japanese architect Yoshio Taniguchi and English designer Jasper Morrison have been selected to receive the second annual Isamu Noguchi Award. Presented by The Noguchi Museum, the award recognizes “kindred spirits in innovation, global consciousness, and Japanese/American exchange.”
“We are thrilled to present the second annual Isamu Noguchi Award to Jasper Morrison and Yoshio Taniguchi, whose visionary work and extraordinary contributions in the fields of design and architecture exemplify Noguchi’s lifelong commitment to world citizenship and the practice of art with a social purpose,” stated Jenny Dixon, Director of The Noguchi Museum.
More on Taniguchi's selection, after the break.

Originally published by Metropolis Magazine, this comprehensive analysis by sustainability expert Lance Hosey examines the current disputes within the green building industry, where market leader LEED currently finds competition from the Living Building Challenge, aiming for the "leading edge" of the market, and the Green Globes at the other end of the scale. Arguing for a more holistic understanding of what makes materials sustainable, Hosey examines the role that materials, and material industries such as the timber and chemical industries, can have in directing the aims and principles of these three sustainability rating systems - for better or for worse.



Patrick McLoughlin is one of the two founders of Build Abroad, a volunteer organization that offers architectural and construction services to developing nations. In this article, originally published on Archi-Ninja, McLoughlin shares five reasons why architects should get involved with organizations like his own.
Many architecture firms collaborate with non-government organisations to help in developing nations. A.gor.a Architects for example, are currently designing and building a new health clinic to provide free healthcare to Burmese refugees and migrants. Auburn University Rural Studio works with architects and students to build homes in rural communities while instigating community-action, collaboration, and sustainability.
A number of organisations also facilitate construction volunteering. Architecture for Humanity provides architecture, planning and project management services for disaster reconstruction. Architects without Borders is a global operation to provide ecologically sensitive and culturally appropriate design assistance to communities in need.
Over the past decade, volunteering abroad has become an increasingly popular and important part of the architecture and construction industry. Volunteering abroad offers short to long term opportunities to experience a new culture while giving back to the community. Construction volunteering offers the potential for a lasting impact on the affected community. Patrick McLoughlin, co-counder of Build Abroad describes the following benefits and how you can help to make a difference:

Leadership in Energy and Environmental Design (LEED), with its advantages and disadvantages, has dominated the green building certification market for a long time. But now alternatives - like the GBI's Green Globes, the Living Building Challenge, and Build It Green – are beginning to emerge. So how does a competitor like Green Globes shape up in comparison to LEED? And what does this developing competition mean for green rating systems in general? To learn more, keep reading after the break.

“Ninety-five percent of the world’s designers focus all of their efforts on developing products and services for the richest 10% of the world’s customers.” - Paul Polak, Design for the 90% [1]
The vast majority of contemporary architectural practice today is service industry based, where a fee-paying client commissions a firm for a defined scope of services. Master of self-effacing cynicism Philip Johnson wryly accepted this structure, calling architects “high-class whores.” The recent surge of interest in designing for traditionally underserved communities, from groups such as Architecture for Humanity, MASS Design, Project H and Public Architecture challenges the traditional firm model. The Prizker Prize jury’s recognition of Shigeru Ban’s humanitarian designs highlights that high design and a socially conscious practice are not mutually exclusive.
Believing that architecture can alleviate societal ills and improve the quality of life for all people is not a new concept. Two eras, the 1920s and 1960s-70s, brought a social agenda to the forefront of the discourse. Hindsight reveals flaws of each. Modernism’s utopian visions for public housing and urban renewal are blamed for the detrimental impact of Post-WWII urban housing projects; participatory design in the 1960s and 70s is criticized for ceding expertise in the name of consensus, ending with projects that were no better than the status quo. Despite this, there are lessons to be learned from those who emphasized the social and humanitarian role of architecture.

Originally published in Metropolis Magazine as "Possibilities over Prescriptions," this article by Marshall Brown suggests that we open up the conversation to a wider range of possibilities for the Barack Obama Presidential Library. Brown asks "Rather than narrowing the president’s choices based on race, what if the field of candidates could be expanded?"
The official process to build the Barack Obama Presidential Library has finally been launched. After years of gossip and rumors about architects and sites, this could be the moment for some intelligent and informed debate among the design community. Unfortunately, the conversation so far has been dominated by narrow prescriptions about what the library should be, who should design it, and where it should be located, as opposed to broader speculation about what it could be. So I propose that, rather than making prescriptions to the president based on a narrow set of perceived realities, we can help him by expanding the conversation and laying out a broader set of possibilities.

While architects don't always see the connection between politics, social constructs, and architecture, James Stewart Polshek considers the three indivisible. In an interview on Metropolis Magazine about his newly released book Build, Memory, he describes how this belief launched his career 65 years ago. To learn more about Polshek's approach to architecture and the publication, click here.