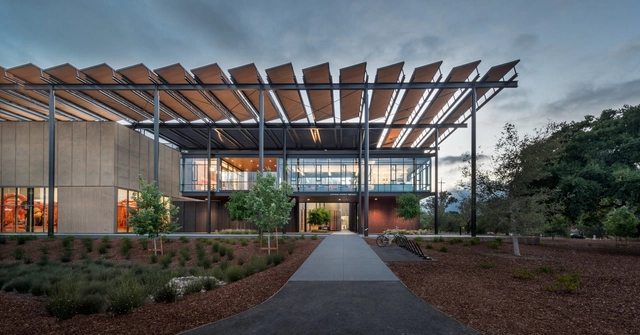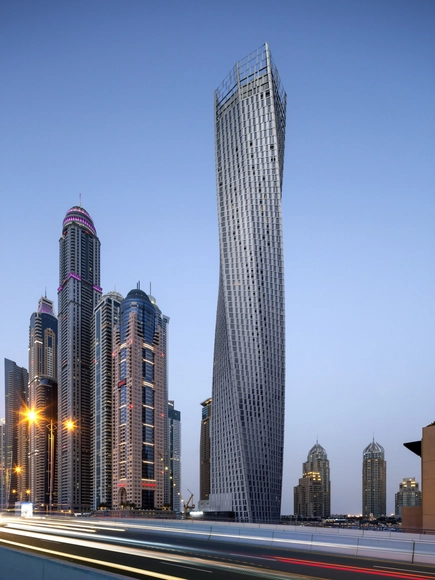
-
Architects: Leddy Maytum Stacy Architects
- Area: 24000 ft²
- Year: 2015
-
Manufacturers: C.R. Laurence, Vitro®, Alucobond, Banker Wire, Airolite, +8




The American Institute of Architects (AIA) and its Committee on the Environment (COTE) have selected the top ten sustainable architecture and ecological design projects for 2016.
Now in its 20th year, the COTE Top Ten Awards program honors projects that protect and enhance the environment through an integrated approach to architecture, natural systems, and technology.
A recently released study, entitled Lessons from the Leading Edge, reports that design projects recognized through this program are “outpacing the industry by virtually every standard of performance.”
The 2016 COTE Top Ten Green Projects are:


The American Institute of Architects (AIA) and the American Library Association (ALA) have selected seven projects to receive the 2016 AIA/ALA Library Building Awards. This awards program was developed to encourage and recognize excellence in the architectural design of libraries, reflecting the evolving role of the library as a community space.
The seven recipients of the AIA/ALA Library Building Awards are:




Ten projects have been named the top examples of sustainable and ecological design by the AIA and its Committee on the Environment (COTE) for the year 2015. Now in its 19th edition, the COTE Top Ten Awards program recognizes projects that adhere to the highest integration of natural systems and technology to produce spaces that positively impact their surroundings and minimize their environmental footprints.
All of the projects will be honored at the 2015 AIA National Convention and Design Exposition in Atlanta. See this year's top ten sustainable designs, after the break.

This year’s title of “Best Tall Building Worldwide” has been awarded to One Central Park, in Sydney, Australia. The award, presented by the Council on Tall Buildings and Urban Habitat (CTBUH), was chosen after a year long selection process across 88 entries in four regions. Senior representatives of each of these four winners presented at the CTBUH Awards Symposium on November 6th at the Illinois Institute of Technology, Chicago, and the winner was announced at the Awards Dinner following the Symposium. Read on after the break to learn more about the winning building.

The Council on Tall Buildings and Urban Habitat (CTBUH) has announced the regional winners of its 2014 Best Tall Building award. Chosen from a selection of 88 nominees, the four winning buildings will go on to compete for the Best Tall Building Worldwide Award, due to be announced in December.
The winners and finalists this year show significant diversity in form, function and philosophy; normally low-rise typologies such as education, green buildings, renovations and boundary-pushing shapes have all made the list. Jeanne Gang, founder of Studio Gang and Chair of the jury, said: "The submissions this year... reflect the dawning of a global recognition that tall buildings have a critical role to play in a rapidly changing climate and urban environment."
Read on after the break for the full list of winners and finalists

The Shard has been awarded this year's Emporis Skyscraper Award, bringing the award back to Europe after two consecutive wins in North America - by Absolute Towers in 2013 and New York by Gehry in 2012. Each year, the award honours the world's best new building over 100m tall.
The award's jury praised the Shard's "unique glass fragment-shaped form and its sophisticated architectural implementation", resulting in "a skyscraper that is recognized immediately and which is already considered London's new emblem."
Read on to find out the remaining 10 buildings to take home awards
