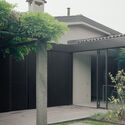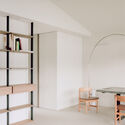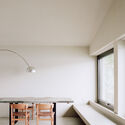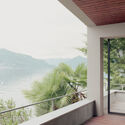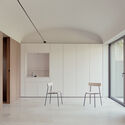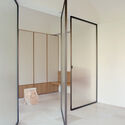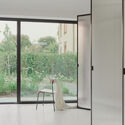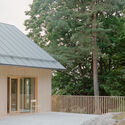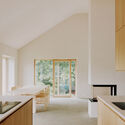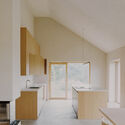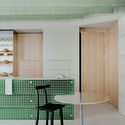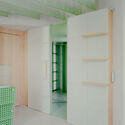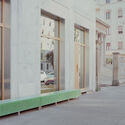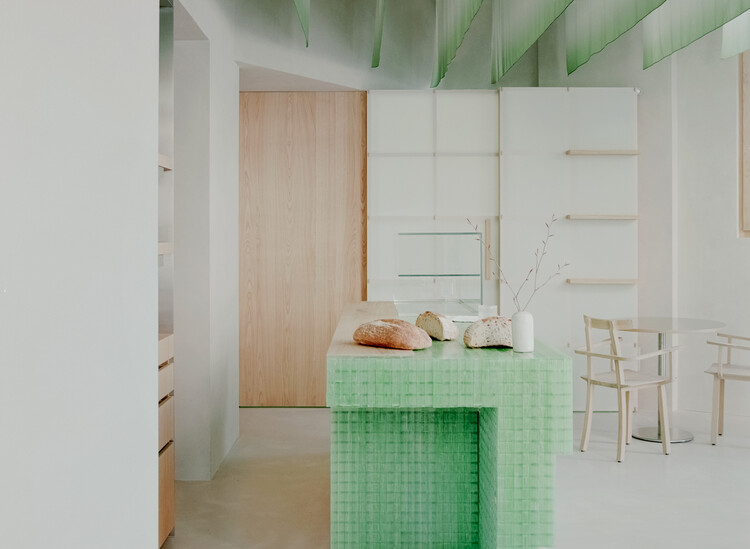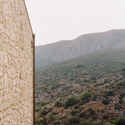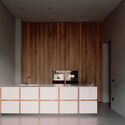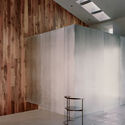
The House on the Lake / duearchitetti
Spektrum Immersive Arts and Tourism Center / 2001 TBSI

-
Architects: 2001 TBSI
- Area: 660 m²
- Year: 2024
-
Professionals: NJOY Architecture Inside, Schroeder & Associés
The Lighthouse / Toledano+Architects

-
Architects: Toledano+Architects
- Area: 70 m²
- Year: 2024
-
Manufacturers: Fritz Hansen, ICONICO, Lotis, OberSurfaces, Querkus, +6
-
Professionals: Bet Buchet
Casa 9 Border House / LCA Architetti / luca compri architetti
EU Mies Awards 2024 Announces 40 Shortlisted Projects

The European Commission and the Fundació Mies van der Rohe have announced the 40 shortlisted works for the 2024 European Union Prize for Contemporary Architecture – Mies van der Rohe Awards. Selected by the jury comprising 7 members: Frédéric Druot, Martin Braathen, Pippo Ciorra, Tinatin Gurgenidze, Adriana Krnáčová, Sala Makumbundu, and Hrvoje Njiric, from a list of 362 nominees, the projects “are spread out in 38 European Cities in 33 Regions and 20 Countries”, showcasing 14 different programs.
Refurbishment of a Holiday Residence / Raffaele Cammarata architetto

-
Architects: Raffaele Cammarata architetto
- Area: 50 m²
- Year: 2019
-
Manufacturers: swissFineLine, Griesser, Viabizzuno
-
Professionals: Pianifica SA, Locarno, Gordola
Funerary House Luce / studio wok

-
Architects: studio wok
- Year: 2023
-
Manufacturers: Belca, Glas Italia, Sorelle Cosi , Thema
-
Professionals: Offstage
Villa Koppar / Collaboratorio
PAN Bakery Milano / studio wok
Applying Exposed Cork in Interior Architecture

How can we transport ourselves to natural environments when we are in completely urban situations? The materiality of our surroundings is an important factor that determines the atmosphere we inhabit. In many cases, the use of natural materials in interior architecture can help evoke nature in our daily spaces. In this article, we will specifically analyze the effect that cork has as a special resource in the design of interior spaces. Cork is the bark of a tree species called cork oak. When extracted from the tree, it is transformed into a useful raw product and can be applied to a variety of different uses.
Renovation of the Priorat / Atienza Maure Arquitectos
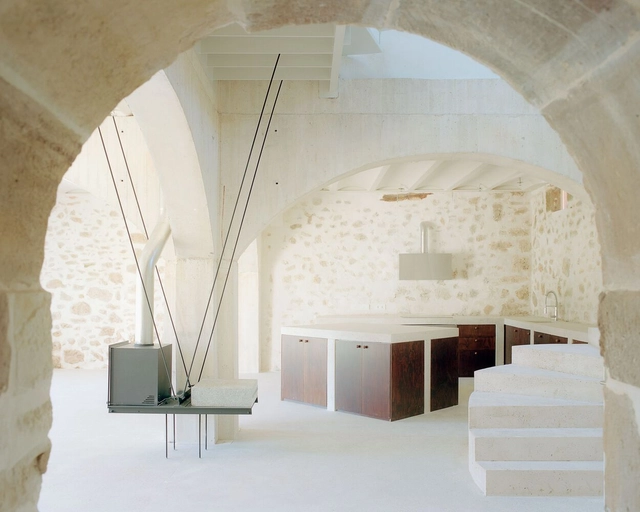
-
Architects: Atienza Maure Arquitectos
- Area: 750 m²
- Year: 2022
Cesarin Showcooking / co.arch studio
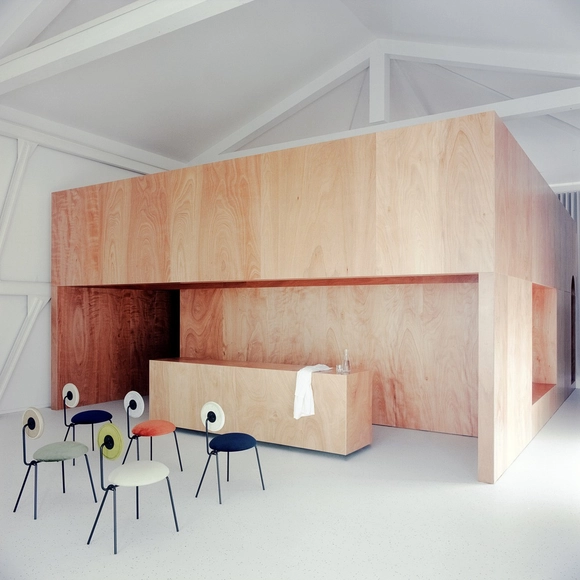
-
Architects: co.arch studio
- Year: 2023
-
Manufacturers: Equilibri Furniture, Rossini
Anne’s House / Giovanni Mecozzi Architetti

-
Architects: Giovanni Mecozzi Architetti
- Area: 270 m²
- Year: 2022
-
Professionals: Sermonesi & Partners, Tuttoluce Cesena, CMCF Faenza, Idea Legno, Arka Arredamento Ravenna, +1
Mountain Foothill Home / Andrea Eusebi

-
Architects: Andrea Eusebi
- Area: 160 m²
- Year: 2021
-
Manufacturers: Agape, FLOS, Schüco


