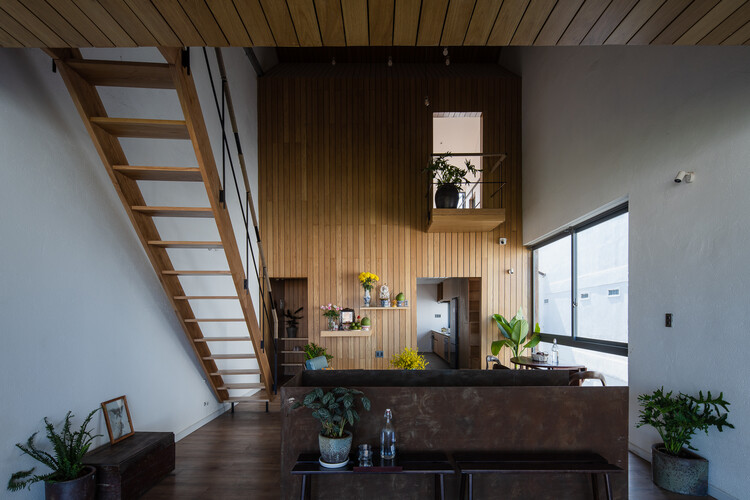
K.house / KCONCEPT + KOHARCHITECTS

https://www.archdaily.com/1011965/khouse-kconcept-plus-koharchitectsHana Abdel
The HIÊN House / Winhouse Architecture
https://www.archdaily.com/1005042/the-hien-house-winhouse-architectureHana Abdel
Bao Long Office / H.a + NQN.
https://www.archdaily.com/1002511/bao-long-office-ha-plus-nqnHana Abdel
AnNam Village House / H2

-
Architects: H2
- Area: 160 m²
- Year: 2023
-
Manufacturers: HAGI, Thịnh Phát
-
Professionals: 90’House, HAGI Architecture Lighting, Thịnh Phát
https://www.archdaily.com/1002297/annam-village-house-h2Hana Abdel
Ariosa Apartments / K.A Studio

-
Architects: K.A Studio
- Area: 210 m²
- Year: 2022
-
Manufacturers: Boen Flooring VietNam – HTSG, Damsan, Hafele, MaiHoang Paint, Malloca, +2
-
Professionals: La Maison Du K
https://www.archdaily.com/1000761/ariosa-apartments-ka-studioHana Abdel
Tiên Cẩm House / K.A.N Studio + BOW.atelier

-
Architects: BOW.atelier, K.A.N Studio
- Area: 170 m²
- Year: 2022
-
Manufacturers: INAX, Philips
https://www.archdaily.com/999144/tien-cam-house-kan-studio-plus-botelierHana Abdel
Que Son House / BOW.atelier + K.A.N Studio

-
Architects: BOW.atelier, K.A.N Studio
- Area: 150 m²
- Year: 2022
-
Manufacturers: INAX, Phillips
https://www.archdaily.com/998841/que-son-house-botelier-plus-kanHana Abdel
T-house / H.a

-
Architects: H.a
- Area: 42 m²
- Year: 2022
-
Professionals: Luu's Atelier, Tai Loi Coltd, Megaman
https://www.archdaily.com/998745/t-house-haHana Abdel
De Men House / Country House. Architecture

-
Architects: Country House. Architecture
- Area: 200 m²
- Year: 2023
-
Manufacturers: INAX
https://www.archdaily.com/998632/de-men-house-country-house-architectureHana Abdel
Hoa's House / H2

-
Architects: H2
- Area: 113 m²
- Year: 2020
-
Manufacturers: An Cuong, Jotun, Megan Man, Toto, Xingfa
-
Professionals: KAA Studio, AT Cons.
https://www.archdaily.com/960070/hoas-houseHana Abdel
BiBi House / Atelier TAs

-
Architects: Atelier TAs
- Area: 188 m²
- Year: 2021
-
Manufacturers: INAX, Jotun, Xingfa
https://www.archdaily.com/978903/bibi-house-atelier-tasBianca Valentina Roșescu
K House / rear studio

-
Architects: rear studio
- Area: 204 m²
- Year: 2021
-
Manufacturers: Luu’s Atelier, Ori Lighting
-
Professionals: Nguyen Hung Cons
https://www.archdaily.com/978249/k-house-rear-studioBianca Valentina Roșescu
Duyen Casa II Hotel / Block Architects

-
Architects: Block Architects
- Area: 930 m²
- Year: 2020
https://www.archdaily.com/958486/duyen-casa-ii-block-architectsHana Abdel
20 Times Architecture Sheltered Animals, Not Humans

Architecture may have its roots in sheltering humans from the elements, but that is not to say that architecture is for humans alone. Around the world, there are numerous examples of buildings and shelters designed by architects for other species. Some of these can be whimsical, such as the Dogchitecture exhibit by 10 Mexican architecture firms back in 2013, or the series of BowWow Haus kennels designed by over 80 architects back in 2017, including Zaha Hadid Architects. But others are designed for a more direct impact.
https://www.archdaily.com/934196/12-times-architecture-sheltered-animals-not-humansAAA
The Note Dalat Homestay / H.a
https://www.archdaily.com/977224/the-note-dalat-homestay-haHana Abdel
White House / H.a

-
Architects: H.a
- Area: 180 m²
- Year: 2010
-
Professionals: Minh Lam Coltd
https://www.archdaily.com/948412/white-house-haValeria Silva



























































































