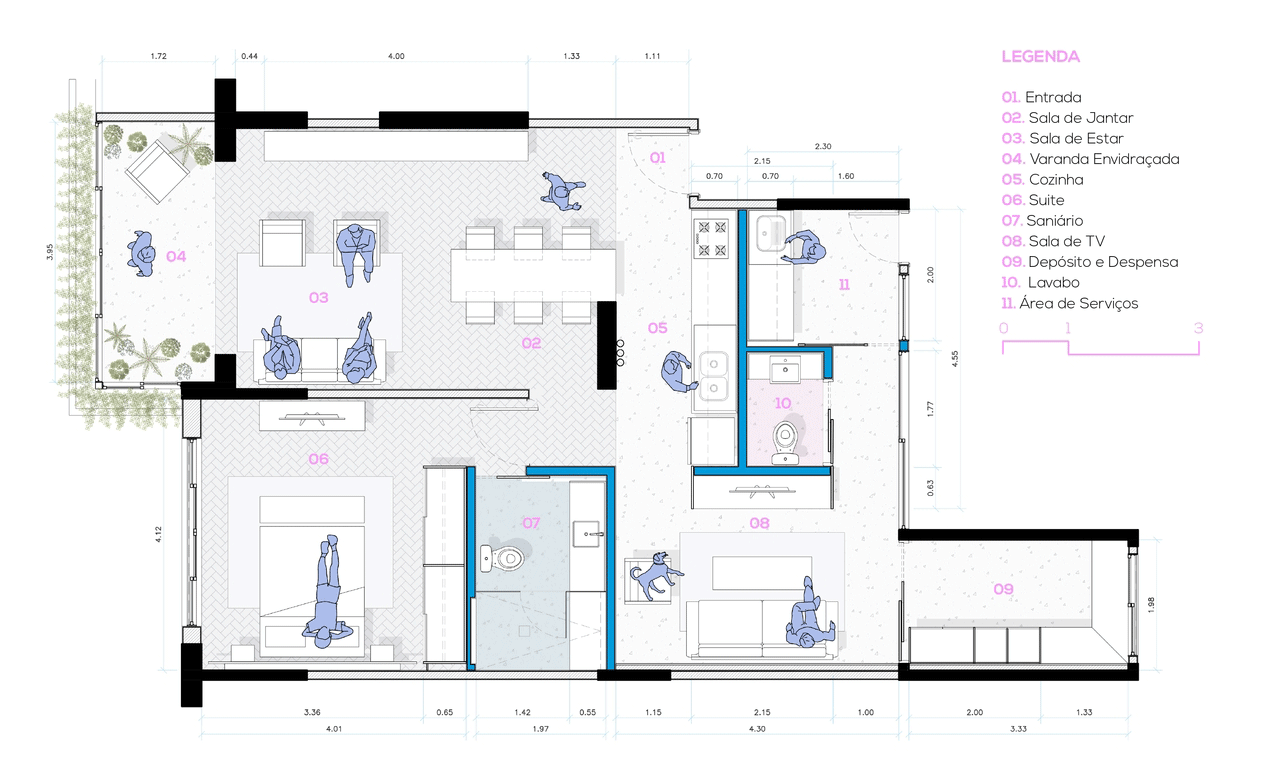
-
Architects: Denis Joelsons
- Area: 253 m²
- Year: 2022
-
Manufacturers: Gail, Persolly, REKA





One of Paulo Mendes da Rocha's main design gestures in the Pinacoteca renovation project was to create a new longitudinal axis for circulation, moving its entrance to the south face of the building. Metallic walkways, which cross internal courtyards covered by skylights, enable new dynamics of circulation between the rooms, transforming a neoclassical building into a museum with a contemporary program.
The ability to completely renovate a space by demolishing parts, making additions, altering functionality, and improving ambience is one of the most admired functions of the architect. In housing, this significance is even more apparent, since adapting housing to contemporary demands, through a well-thought-out plan, can drastically improve the quality of life of the occupants.


Through shapes, colors, and the elements on their facades, many architects have sought to bring a sense of movement to works that are otherwise physically static. Santiago Calatrava, Jean Nouvel, and Frank Gehry are only a few of the masters who managed to provide a dynamic effect to motionless structures, highlighting the work in context using formal strategies borrowed from the plastic arts. In other cases, however, architects have also opted for physically kinetic structures that could bring a unique aesthetic or functional dimension to the work.




