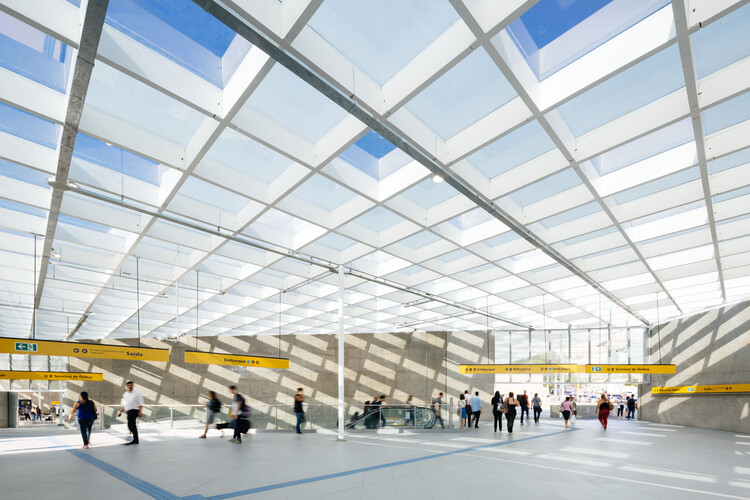
-
Architects: 23 Sul
- Area: 16789 m²
- Year: 2018
-
Photographs:Pedro Kok, Danilo Verpa
-
Lead Architects: André Sant´Anna da Silva, Gabriel Manzi, Ivo Magaldi, Lucas Girard, Luis Pompeo, Luiz Florence, Moreno Zaidan Garcia, Rafael Urano Frajndlich, Tiago Oakley

Text description provided by the architects. The São Paulo-Morumbi station, more than an urban transport facility, is an intermodal connection in the city of São Paulo. Pedestrians, cyclists, “hitchhikers” and bus and metro passengers cross this space daily, whether to start or finish an urban journey or just to transfer from one form of mobility to another.












































