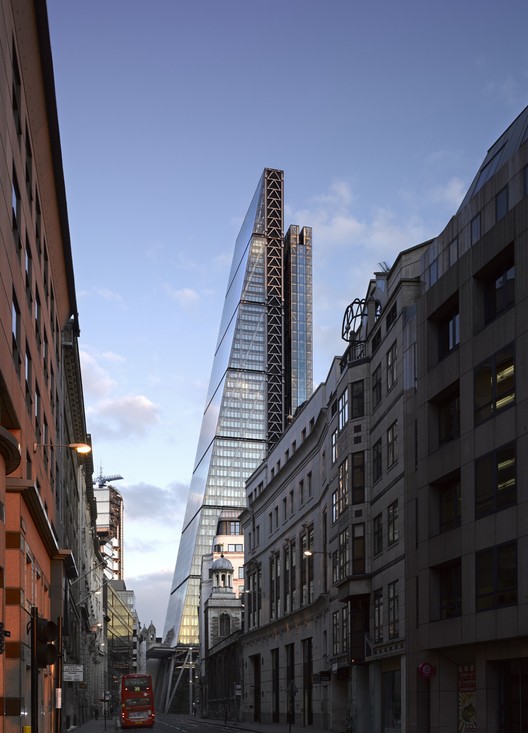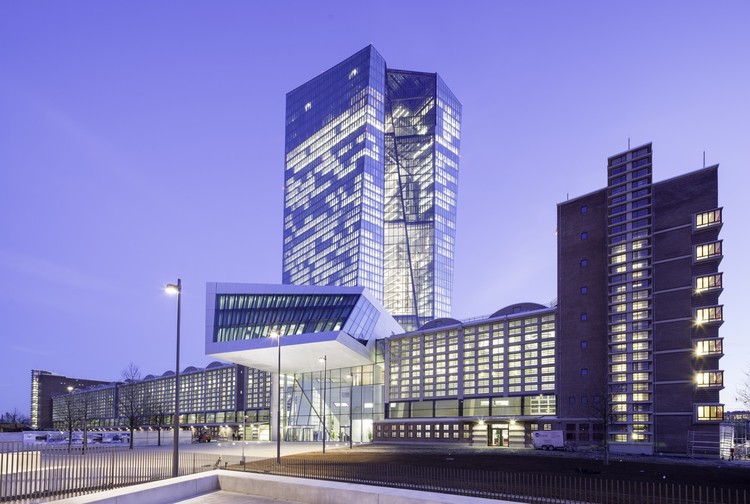
-
Architects: Renzo Piano Building Workshop
- Area: 2200 m²
- Year: 2014
-
Manufacturers: Tribu
-
Professionals: VP Green, Inex, Leo Berellini Architecte, SLETEC, Peutz



The Leadenhall Building, designed by Rogers Stirk Harbour + Partners, has been sold to a Chinese property magnate for a price of £1.15 billion, in what has become the second-biggest sale of a UK building in history, as well as one of China’s largest acquisitions of UK real estate. The transaction involved developer British Land and its partner Oxford Properties, who sold the tower to CC Land, a Hong Kong based company.
Tim Roberts, head of offices and residential at British Land, said: “British Land and Oxford Properties took a bold step at the early stages of the UK’s economic recovery to develop the Leadenhall Building to generate a high-quality, long-term income stream,” said Tim Roberts, head of offices and residential at British Land. “This sale shows continued investor appetite for best-in-class, well-located property in London.”


The Council on Tall Building and Urban Habitat have announced the winners of the 15th edition of the CTBUH Tall Building Awards. From over 100 submissions, the best buildings from four regions – the Americas, Asia & Australasia, Europe and Middle East & Africa – were selected, along with recipients of the Urban Habitat Award, the Innovation Award, the Performance Award and the 10 Year Award. The CTBUH will pick a global winner from the regional selections later this year.
The towers were chosen by a panel of architects from world-renowned firms and were judged on every aspect of performance, looking in particular for “those that have the greatest positive impact on the individuals who use these buildings and the cities they inhabit.”
Read on for the list of winners.


Settled comfortably around a black conference table – the only item of furniture in an office space still lacking its carpet tiles – on the 40th floor of the new Leadenhall Building, I had the opportunity to discuss with lead designer Graham Stirk and his partner, practice co-founder Richard Rogers, the forces that shaped their new building and how they came to be working in the City of London once again.
Rogers Stirk Harbour + Partners has a rich presence in the Square Mile, including the landmark Lloyd’s of London, standing directly opposite the Leadenhall Building. The firm has specialised in assured, sometimes assertive insertions within the City’s fine, historic urban grain, and so setting aside the sheer bravura of the 52-story, 225 meter skyscraper, with its sloping glass façade to the south (giving it the popular nickname of the Cheesegrater) the first question that arose was a simple one – how did the building come about?




Back when I was an architecture student I was very impressed by the early works of French architect and urban planner Edouard François, which introduced new ways to understand the relation between nature and architecture.
