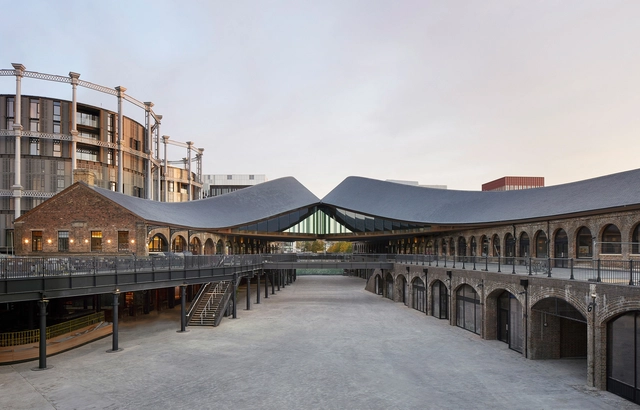
-
Architects: Neiheiser Argyros
- Area: 1400 m²
- Year: 2019
-
Manufacturers: Camira, Nora, Opendesk, Sagal, The Cork Flooring Co
-
Professionals: The Lighting Asylum, Construction & Shopfitting Ltd



London/Malta-based Mizzi Studio, led by founder Jonathan Mizzi, are at the forefront of the growing trend of micro-architecture. As exemplified by their recent commission for the design of nine kiosks across London’s Royal Parks, the firm has a passion for the fusion of craft and technology, and in particular, the large, invisible forces of economy, sustainability, and psychology that converge on such small spaces and structures.

.jpg?1558616053&format=webp&width=640&height=580)


With his delicate designs for spatial structures and innovative concepts, Asif Khan is considered one of the world’s most exciting architects. He constructed the VantablackPavilion for the 2018 Olympic Games in PyeongChang, South Korea – thanks to nano-technology, the building's innovative paint absorbs 99 percent of visible light, which creates an impression similar to the vastness of space.

From city master plans to pocket-sized products, Zaha Hadid Architects (ZHA) have explored architectural formalism through innovative digital design methods. In 2006, the collaboration with furniture-makers and fashion houses led to the creation of Zaha Hadid Design that served both as an iterative process for and a resultant of ongoing architectural design.
A pop-up exhibition, located suitably on the ground floor of ZHA's renowned condominium along the High Line in New York City, features a scale model of the building itself on display. To honor and present the work produced by the firm in the last four decades, the Zaha Hadid Gallery showcases a series of projects in a wide range of mediums including the six 'Silver Models' that represent eight of the firm's key works.
.jpg?1540932376&format=webp&width=640&height=580)
Surely every architect has wondered how the fluid but complex forms of the architecture of Zaha Hadid Architects are brought to reality. And it's beautiful to see how an initial conceptual idea –probably drawn as a quick sketch– materializes in precise and detailed planimetric drawings.
We have compiled a series of construction details from 9 projects developed by Zaha Hadid Architects that give insight into her distinct style and approach, showing us that, with a little ingenuity and a lot of expertise, even the most impossible-seeming dreams can be built.

.jpg?1539856634&format=webp&width=640&height=580)
If the surest sign of summer in London is the appearance of a new pavilion in front of the Serpentine Gallery, then it’s perhaps fair to say that summer is over once the pavilion is taken down. The installations have gained prominence since its inaugural edition in 2000, acting as a kind of exclusive honor and indication of talent for those chosen to present; celebrated names from the past names include Zaha Hadid, Rem Koolhaas, and Olafur Eliasson.

Following the announcement by SpaceX founder Elon Musk that Japanese billionaire Yusaku Maezawa would be the first paying customer to visit the Moon, the retail tycoon generated further excitement by declaring he would bring between six and eight artists to accompany him.
The “Dear Moon” project would see a painter, musician, film director, and others, accompany Maezawa in order to “dream dreams that have never been dreamed…to sing songs that have never been sung, to paint that which has never been seen before.”


This week, colorful projects are here to steal the show. Few architects have dared to use color in their works, however, when done so the results can be incredible. Here is a selection of 15 images from prominent photographers such as Gregori Civera, Julien Lanoo and Subliminal Image that show us the huge potential of color.

When you think of your favorite spot to grab a beer, what architectural features come to mind? Is it the swanky furniture, themed artwork, or the heavily designed cocktail menu? Today, the aesthetics of bars are now as much a draw as the drinks themselves. From movie set inspired spaces to rooftops that offer spectacular city views, we’ve compiled a list of nine bars and beer gardens that every architect needs to cross off their list.

This article was originally published by Metropolis Magazine as "The Post-Digital Will Be Even More Digital, Says Mario Carpo."
Book presentations, or book launches, are holdovers from ages long past. One could argue that the same applies to books in print themselves; but we still read and write books, never mind in which shape and form, while I do not see many reasons to keep presenting them in brick-and-mortar bookshops, or similar venues. Friends in the publishing industry tell me that a single tweet, or a successful hashtag on Instagram, can sell more copies than a book launch—and at a lesser cost, for sure. Besides, one of the most baffling aspects of book launches is that, traditionally—and I remember this was already the case when I was a student—a significant fraction of the public in attendance tends to be viscerally and vocally hostile to the topic of the book being presented. Why would readers who dislike a book as a plain matter of principle take the time to read it in full then vent their anger at its author, I cannot tell; but this is to say that having published a book last fall titled The Second Digital Turn: Design Beyond Intelligence, I had plenty of opportunities, in the course of the last few months, to glean a vast repertoire of technophobic commonplaces. Chiefly noted among them, due to its sheer outlandishness, was the objection that digital innovation would by now have fully run its course: having adapted to, and adopted, some new tools and technologies, architects would have moved on, free at last to get back to things that really matter to them (whatever they might be).
