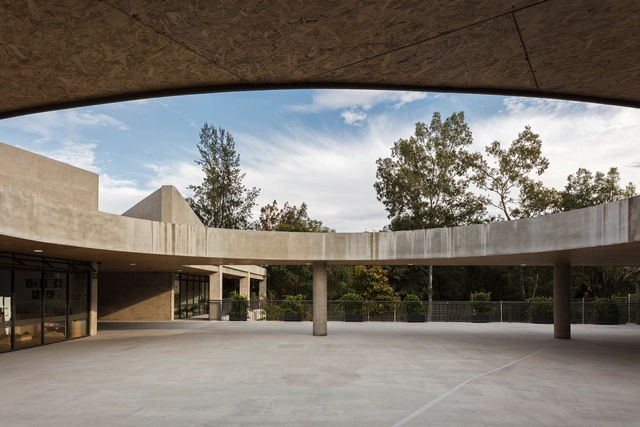
Writer's Retreat / Architectare

-
Architects: Architectare
- Area: 31 m²
-
Professionals: K2 Engenharia, RBF Arquitetura da Iluminação
Beelieve Preeschool of Life / 3Arquitectura

-
Architects: 3Arquitectura
- Area: 4950 m²
- Year: 2018
-
Manufacturers: Troldtekt, Arauco, KOA, Novaceramic, Vintec
Minimod Curucaca / MAPA

Harvard GSD Announces 2020 Wheelwright Prize Finalists

Harvard Graduate School of Design (Harvard GSD) has announced three shortlisted architects for the 2020 Wheelwright Prize. Now in its eighth cycle, the Wheelwright Prize supports innovative design research, crossing both cultural and architectural boundaries, with a $100,000 grant intended to support two years of study. The 2020 Wheelwright Prize drew 168 applicants from over 45 countries.
IC Residence / Reinach Mendonça Arquitetos Associados

-
Architects: Reinach Mendonça Arquitetos Associados
- Area: 3746 ft²
- Year: 2016
What Is Interior Design (And Why Can It Really Make You Feel Better)?

If you don't like a specific musical style, the theater bores you, or you're not attracted to works of art, you can almost always avoid them. Architecture, however, is different. A poorly thought-out project will affect the lives of many people consistently and for a long time. With interiors, this effect is even more amplified. Humanity is spending more and more time indoors, which directly impacts our well-being and health. In periods of compulsory retirement, as in the current pandemic of Covid-19, we gain a sense of how important interior spaces are for our well-being and even for the prevention of diseases. Designing an indoor environment is a huge responsibility for a professional. An interior designer must plan, research, coordinate, and manage these projects to obtain an adequately healthy and aesthetically pleasing environment for the people who use the space. But what, in fact, is interior design?
Design that Educates Awards Reveals Winners of 2020 Edition
.jpg?1584441338&format=webp&width=640&height=580)
Highlighting and promoting architecture and design that impacts the educational field, the Design that Educates Awards revealed its list of winners for 2020. A collaboration between Laka Foundation and Solarlux GmbH, this year’s competition theme was inspired by the “Educating Buildings” research paper of Dr. Peter Kuczia.
Paris House / Casa14 Arquitetura

-
Architects: Casa14 Arquitetura
- Area: 210 m²
- Year: 2009
SIM + Simões de Assis Gallery / Arquea Arquitetos
Claudia Andujar Art Gallery / Arquitetos Associados

-
Architects: Arquitetos Associados
- Area: 1683 m²
- Year: 2015
Wave House / Mareines Arquitetura

-
Architects: Mareines Arquitetura, Patalano Arquitetura
- Area: 1000 m²
- Year: 2016
Pinhão House / Mareines Arquitetura + Patalano Arquitetura

-
Architects: Mareines Arquitetura, Patalano Arquitetura
- Area: 1300 m²
- Year: 2016
Aldeia III House / O Norte – Oficina de Criação
Avaré House / Sergio Sampaio Archi + Tectônica

-
Architects: Sergio Sampaio Archi + Tectônica
- Area: 5489 ft²
- Year: 2018
-
Manufacturers: Crosslam, Hunter Douglas, Way pvc
Spotlight: Paulo Mendes da Rocha

All space must be attached to a value, to a public dimension. There is no private space. The only private space that you can imagine is the human mind.
– Paulo Mendes da Rocha, May 26, 2004
Paulo Mendes da Rocha is one of Brazil's greatest architects and urbanists. Born in Vitória, Espírito Santo in 1928, Mendes da Rocha won the 2006 Pritzker Prize, and is one of the most representative architects of the Brazilian Paulista School, also known as "Paulista Brutalism" that utilizes more geometric lines, rougher finishes and bulkier massing than other Brazilian Modernists such as Oscar Niemeyer.







.jpg?1427073359)
.jpg?1427073543)
.jpg?1427073484)
.jpg?1427073422)










































































