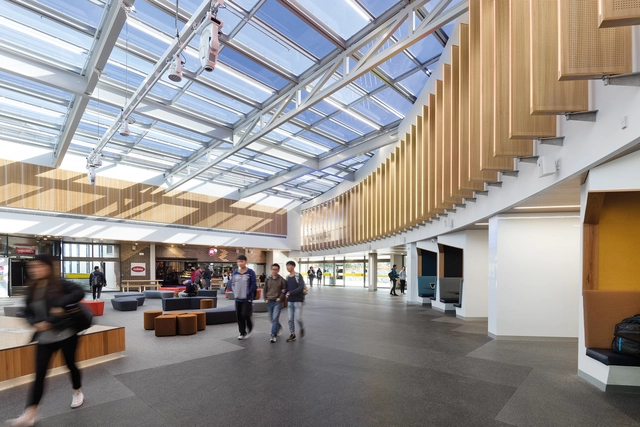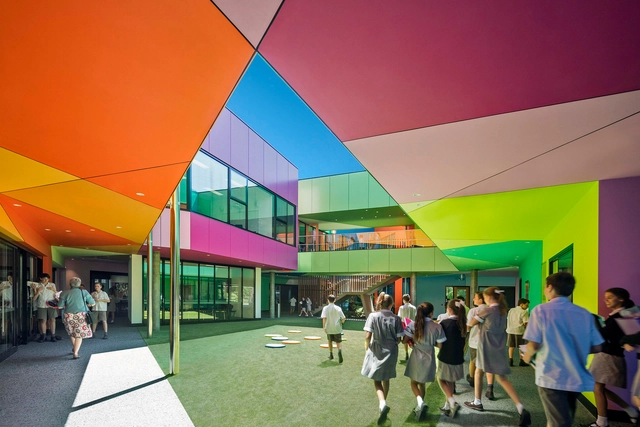
In a recent interview with Metropolis Magazine, Kenneth Frampton answered questions about his existing architectural influence and his opinion as it relates to the direction of architectural theory and criticism. Frampton has long been a prominent voice in the world of architectural theory and writing. He has taught at Columbia University's Graduate School of Architecture, Planning and Preservation (GSAPP) since 1972, all the while publishing a large collection of critical essays and books on the topic of 20th-century architecture—the most notable of those being his 1983 essay “Towards a Critical Regionalism: Six Points for an Architecture of Resistance.”
Even today, Frampton's evaluation of critical regionalism is still widely appreciated. In the interview, Frampton admits that he now sees the influence of critical regionalism primarily outside of "the Anglo-American world," but he believes that the implied importance of a "direct democracy" is what he sees as most beneficial.









.jpg?1518149458&format=webp&width=640&height=580)
























































.jpg?1495744233)



























