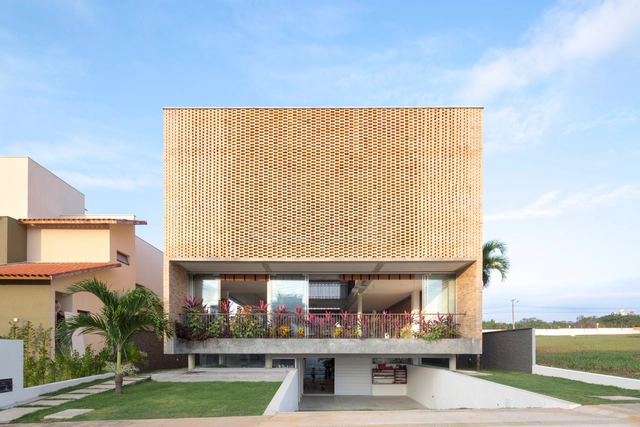BROWSE ALL FROM THIS PHOTOGRAPHER HERE
↓
July 16, 2017
https://www.archdaily.com/875601/ks-residence-arquitetos-associados Cristobal Rojas
January 28, 2017
https://www.archdaily.com/804014/the-brazilian-house-six-1-eight-8-debaixo-do-bloco-arquitetura Cristobal Rojas
October 07, 2016
https://www.archdaily.com/796628/samsung-galaxy-studio-at-olympic-park-unstudio Valentina Villa
April 27, 2016
https://www.archdaily.com/786333/ufc-russas-advanced-campus-rede-arquitetos-plus-ri-arquitetura Cristobal Rojas
April 21, 2016
© Joana França
Year
Completion year of this architecture project
Year:
2015
Manufacturers
Brands with products used in this architecture project
Manufacturers: Atlas Concorde ACM , Arconic , Cebrace , Cecrisa , +8 Granitos , Hunter Douglas , Interflex , Knauf , Maxply , Plaka , Portinari , Suvinil -8 + 27
https://www.archdaily.com/785830/fortaleza-maritime-passenger-terminal-architectus-s-s Joanna Helm
March 27, 2016
https://www.archdaily.com/784400/ufc-crateus-rede-arquitetos Daniela Cardenas
January 18, 2016
© Joana França
Area
Area of this architecture project
Area:
425 m²
Year
Completion year of this architecture project
Year:
2014
https://www.archdaily.com/780486/casa-r-d-esquadra-yi Daniel Sánchez
Subscriber Access | December 18, 2015
One of the most controversial stories to hit the architectural news last week was the revelation by Blair Kamin of the Chicago Tribune that one of the winners of the AIA Chicago chapter's Design Excellence Awards was given on the basis of an image in which unsightly elements of the building's design had been removed in Photoshop.
The "war on reality" (as one commenter ironically referred to it) is a topic that polarizes even the most level-headed people, with many arguing over the effect that such Photoshop trickery has on our perception of our world. However, with many people unaware of what goes on behind the scenes, we decided to reach out to some photographers for a candid look at exactly what role Photoshop has in the everyday processes of architectural photography, and where they draw the line regarding the ethical documentation of buildings. Read on to find out what they had to say.
https://www.archdaily.com/779061/4-photographers-speak-on-the-role-of-photoshop-in-architecture Rory Stott
December 03, 2015
© Joana França
Area
Area of this architecture project
Area:
400 m²
Year
Completion year of this architecture project
Year:
2014
https://www.archdaily.com/778092/outsider-store-bloco-arquitetos Cristian Aguilar
October 01, 2015
https://www.archdaily.com/774461/vv-house-rg-architecture Cristian Aguilar
August 11, 2015
https://www.archdaily.com/771605/popsonics-house-lab606 Victor Delaqua
July 09, 2015
https://www.archdaily.com/769712/sesc-jundiai-teuba-arquitetura-e-urbanismo Igor Fracalossi
July 07, 2015
https://www.archdaily.com/769708/smpw-house-lab606 Igor Fracalossi
June 29, 2015
https://www.archdaily.com/768596/mco-residence-esquadra-yi Victor Delaqua
June 02, 2015
https://www.archdaily.com/637486/solar-da-serra-house-3-4-arquitetura Cristian Aguilar
April 05, 2015
https://www.archdaily.com/614387/trama-apartment-semerene-arquitetura-interior Victor Delaqua
February 18, 2015
© Joana França + 28
Year
Completion year of this architecture project
Year:
2013
Manufacturers
Brands with products used in this architecture project
Manufacturers: Central , Concrecon , Coral , Fecimal , Gradebras , +13 Johnson Controls , Knauf , Osram , Otis , Pingo Zero , Plaka , Portobello , RM , SIERRA Muebles , Saccaro , Sulamericana , Trisoft , Vibrasom -13 https://www.archdaily.com/599423/nau-restaurant-sandra-moura Igor Fracalossi
September 07, 2014
https://www.archdaily.com/542678/north-classroom-block-ceplan Victor Delaqua













140130_Restaurante_NAU_0505.jpg?1464329117&format=webp&width=640&height=580)