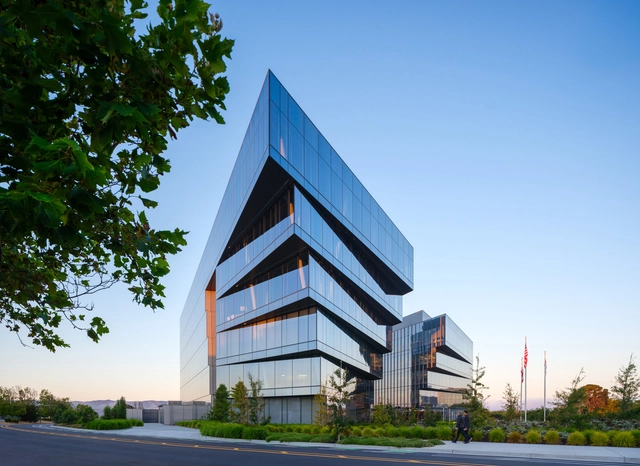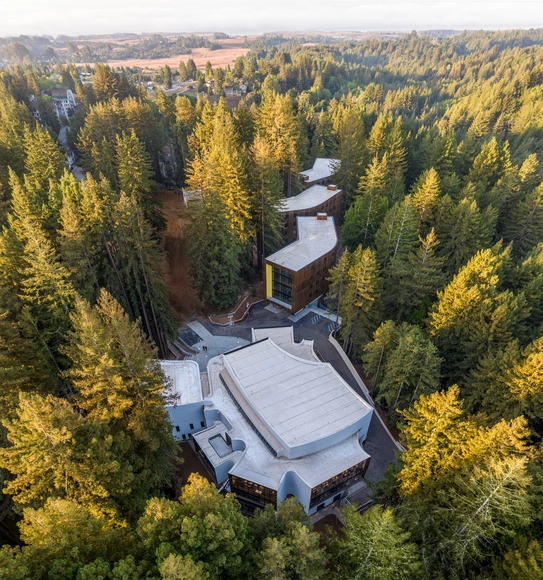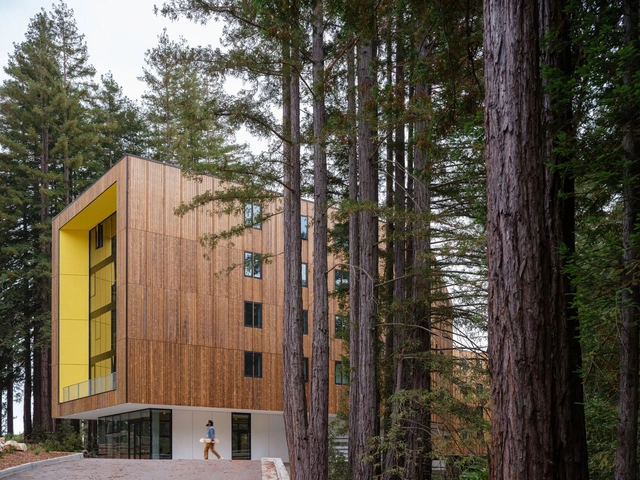
-
Architects: Flad Architects
- Area: 364000 ft²
- Year: 2024
-
Manufacturers: Owens Corning, Sika, dormakaba, AGC, Centria, +2



Studio Gang is an architecture and urban design practice founded in 1997 by Jeanne Gang and based in Chicago, with additional offices in New York, San Francisco, and Paris. Comprised of over 100 professionals, including architects, designers, and planners, the studio is known for its research-driven approach to design. On Friday, July 11, the Aedes Architecture Forum in Berlin will inaugurate an exhibition on Studio Gang's work, organized in collaboration with AW Architektur & Wohnen magazine. Titled Studio Gang: The Art of Architectural Grafting, the exhibition explores the studio's design methodology through six recent projects.







It is believed that copper was the first metal to be found by men and used in the manufacture of tools and weapons. This occurred in the last period of prehistory, more than 10,000 years ago, in the so-called Metal Age, when groups, until then nomadic, started to become sedentary, developing agriculture and starting the first urban settlements. Copper has since been used in diverse ways. Used for decorative objects, jewelry, automotive parts, electrical systems, and even for dental amalgams, the material has had huge demand. In architecture, copper coatings are greatly appreciated for their aesthetics and durability. But a factor worth mentioning is that copper can be recycled infinitely, practically without losing its properties.

Dallas is home to a high concentration of structures by world-renowned architects. With some of the most iconic architecture per square mile of any American city, Dallas boasts designs by six Pritzker Prize Laureates, all within close distance to the up and coming Arts District. From Norman Foster’s Opera House to Thom Mayne’s Museum of Nature and Science, these projects are emblematic of a larger city-wide design culture.


