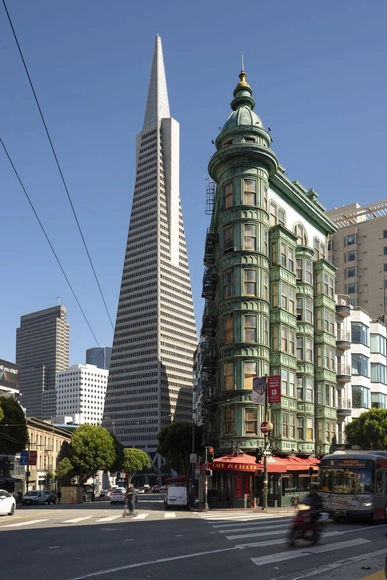-
ArchDaily
-
San Francisco
San Francisco: The Latest Architecture and News
https://www.archdaily.com/1036490/edwin-m-lee-apartments-lms-architectsValeria Silva
https://www.archdaily.com/1034552/flower-house-craig-steely-architecturePilar Caballero
https://www.archdaily.com/1033941/transamerica-pyramid-center-foster-plus-partnersPilar Caballero
https://www.archdaily.com/1032998/hosono-house-ryan-leidner-architecturePilar Caballero
https://www.archdaily.com/1024949/crane-cove-warehouse-obata-noblin-officeAndreas Luco

Pioneering Biomaterials Symposium & Exhibition 2025
https://www.archdaily.com/1024606/pioneering-biomaterials-academia-and-industry-convergenceRene Submissions
https://www.archdaily.com/1023587/california-college-of-the-arts-studio-gangAndreas Luco
https://www.archdaily.com/1023095/cathedral-school-for-boys-the-office-of-charles-f-blosziesValeria Silva
 © Bruce Damonte
© Bruce Damonte



 + 34
+ 34
-
- Area:
300000 ft²
-
Manufacturers: AEP Span, C.R. Laurence, Ellison Bronze, Carl Stahl, Saint-Gobain, +9Sherwin-Williams, Florim, PPG, Panda Windows & Doors, Royal Glass, Tnemec, Walters and Wolf, Wausau Tiles, Wilsonart-9 -
https://www.archdaily.com/1022409/mission-rock-building-b-workacHana Abdel
https://www.archdaily.com/1022110/svrn-san-francisco-wgnbHana Abdel
https://www.archdaily.com/1017624/visas-market-support-center-henning-larsenHadir Al Koshta
https://www.archdaily.com/953026/moscone-center-expansion-skidmore-owings-and-merrill-plus-mark-cavagnero-associatesAndreas Luco
https://www.archdaily.com/995903/building-12-perkins-and-willPaula Pintos
https://www.archdaily.com/1007989/the-canyon-mvrdvPaula Pintos
https://www.archdaily.com/1006488/silver-lining-house-mork-ulnes-architectsPaula Pintos
https://www.archdaily.com/1006339/uber-headquarters-shop-architectsPaula Pintos
 © Joe Fletcher
© Joe Fletcher



 + 24
+ 24
-
- Area:
4038 m²
-
Year:
2019
-
Manufacturers: AutoDesk, Gaggenau, Sky-Frame, Vibia, Arper, +28B&B Italia, Dornbracht, Electrolux, Miele, Alki, Berkley Mills, Bulthaup, Cassina, Classicon, Extremis, Filxfelt, Flos, Glas Italia, Kartell, Kyle Bunting, LEMA, Leverone Design, Minotti, Poul Kjaerholm, Roche Bobois, Roll & Hill, Siller Stairs, Steelcase, Stickbulb, Stone Fleury, Summit Appliances, Trimble Navigation, West Elm CB2-28 -
https://www.archdaily.com/949303/translucence-house-fougeron-architecturePilar Caballero
https://www.archdaily.com/997113/dolores-heights-residence-jones-hayduAndreas Luco













