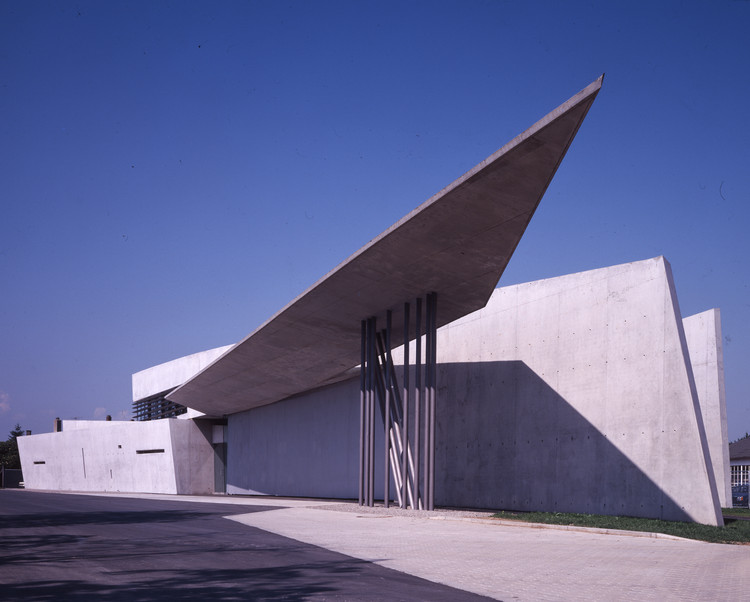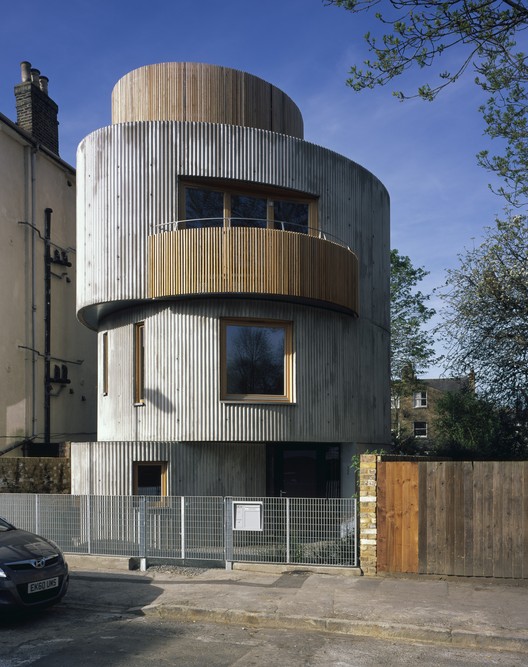
This article was originally published on May 9, 2016. To read the stories behind other celebrated architecture projects, visit our AD Classics section.
Situated on the peak of Bergisel Mountain above the picturesque alpine city of Innsbruck, Austria, the Bergisel Ski Jump represents the contemporary incarnation of a historic landmark. Designed by Zaha Hadid between 1999 and 2002, the Ski Jump is a study in formal expression: its sweeping lines and minimalist aesthetic create a sense of graceful, high-speed motion, reflecting the dynamic sensation of a ski jump in a monumental structure that stands above the historic center of Innsbruck and the mountain slopes around.


























































.jpg?1490812427)










.jpg?1484600230)
.jpg?1484600241)


















.jpg?1482097113)
