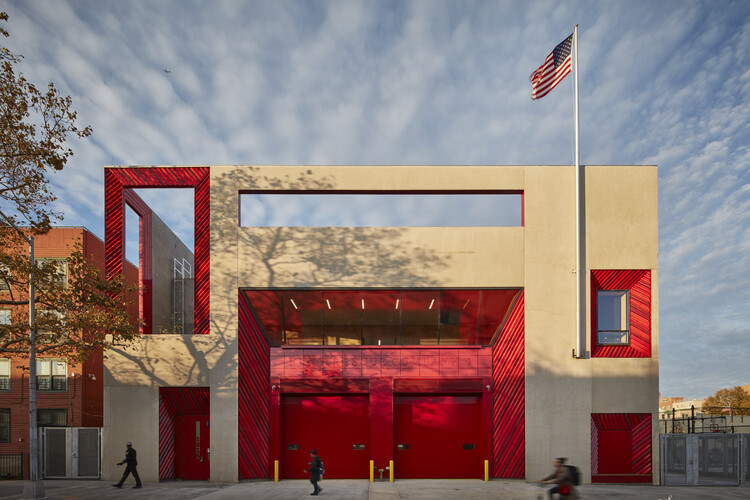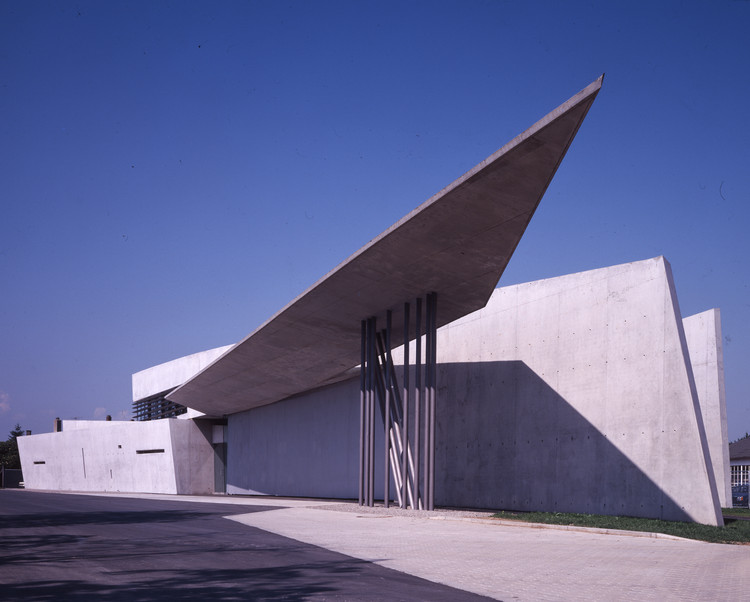
What should be taken into account when designing a fire station? The answer may seem obvious: functionality and efficiency. After all, every second counts in an emergency. But can a building designed for urgent operations also be aesthetically compelling, welcoming, and connected to its community? In recent decades, architects such as Zaha Hadid and Álvaro Siza have demonstrated that it can. By rethinking this building type, they have created spaces that go beyond emergency response—spaces that strengthen social ties, support the well-being of firefighters, and become urban landmarks.























































