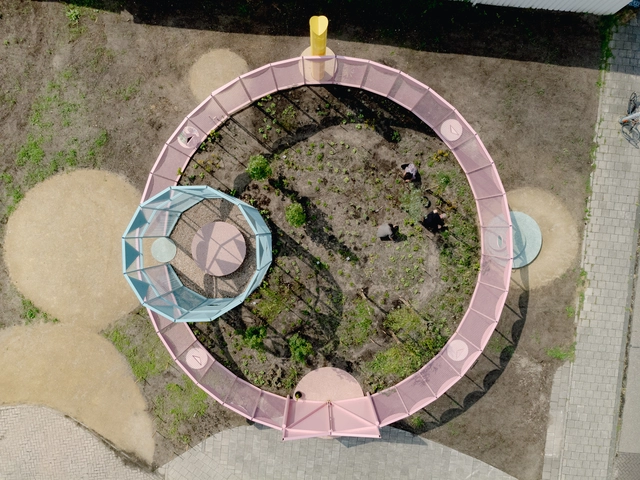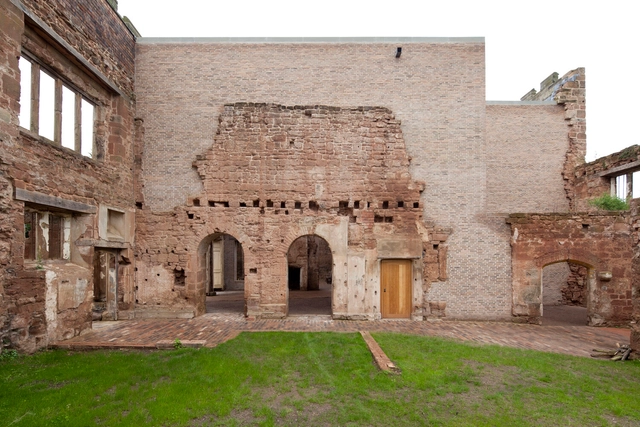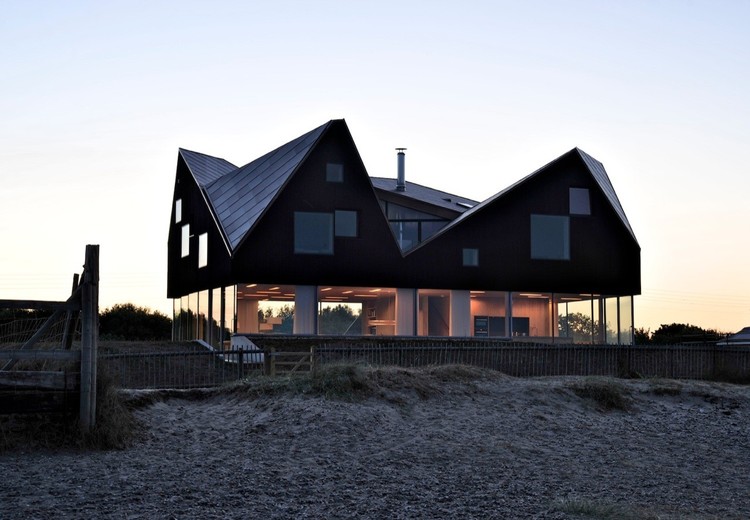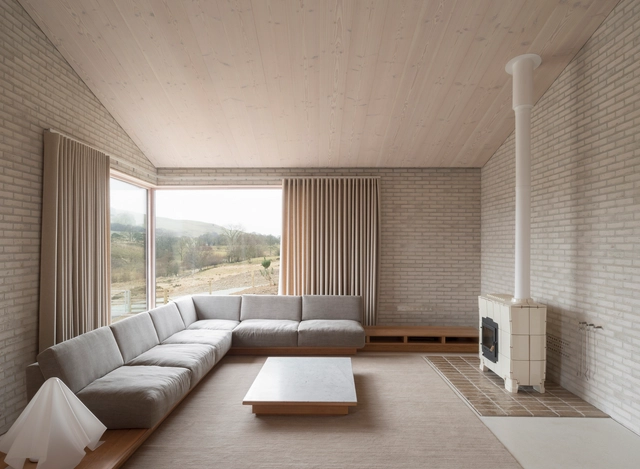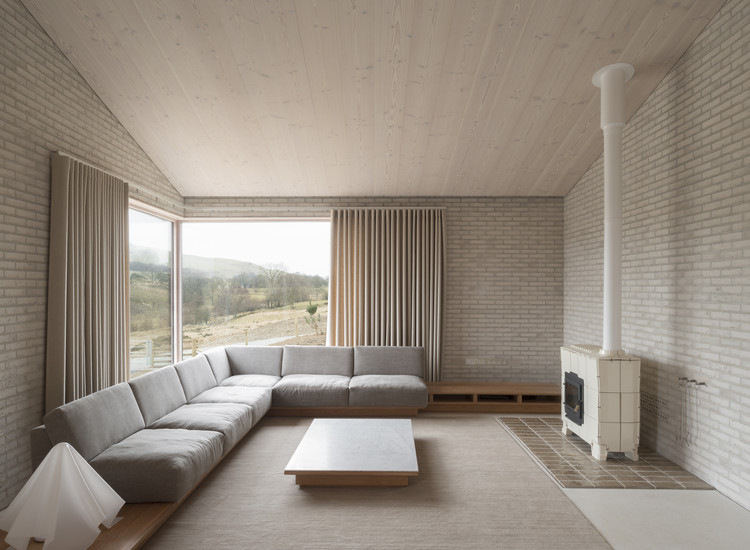Curated by Rem Koolhaas, this year’s Biennale set high expectations in the architecture world, a fact reflected in the massive attendance during the preview. As Koolhaas stated at the awards ceremony, he took on the hard task of reinventing the Biennale, recognizing its influence in how architecture is exhibited around the world.
Under the title “Fundamentals,” Rem rallied this year’s curators to assemble a vast amount of knowledge, bringing to light research that had been hidden, forgotten, scattered, and/or previously unexamined, and making it available to the larger architectural community. This was achieved not only in the form and content of the Biennale, but also in the numerous publications produced by the curators (a practice which closely follows OMA/AMO traditions).
Yet this is actually a double-edged sword; in many pavilions, the density and depth of the content made it hard to understand at first glance. Architecture festivals and exhibitions tend to lean on experiential one-liners, but since “Fundamentals” was so focused on conveying ideas about architecture’s relationship to modernity over the past 100 years, it was a significant challenge to the curators. Many pavilions produced impressive publications, so that all the rich knowledge they unearthed may continue to influence architectural thought long after the Biennale ends in November.
