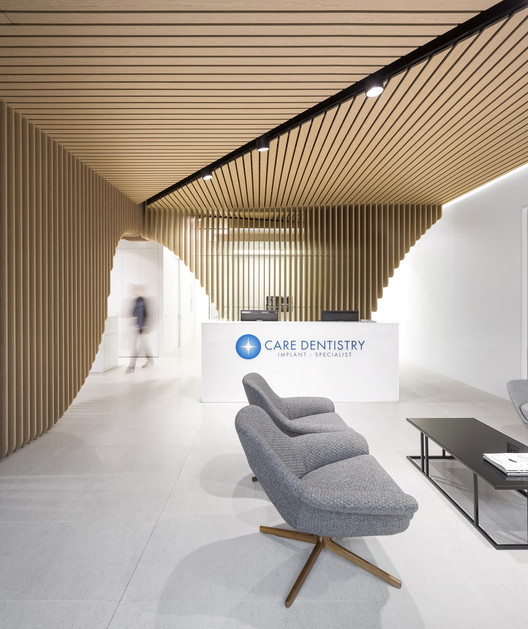Fernando Guerra | FG+SG
•••
Fernando Guerra has been a pioneer in the way architecture is photographed and divulged. Fifteen years ago, he opened studio FG+SG together with his brother, and both are responsible in large part for the diffusion of Portuguese contemporary architecture in the last fifteen years.
BROWSE ALL FROM THIS PHOTOGRAPHER HERE
↓
June 01, 2015
https://www.archdaily.com/607782/metamorfose-fahr-012-3 Cristian Aguilar
May 31, 2015
https://www.archdaily.com/634643/lapa-building-joao-tiago-aguiar Cristian Aguilar
May 21, 2015
High Performance Rowing Centre in Pocinho. Image © Fernando Guerra | FG+SG
The European Conference of Leading Architects has announced the winners of the 2015 ECOLA Award . The biennial prize, now in its eighth year, honors projects for their use of plaster. This year, two projects won first prize, including Portuguese architect Álvaro Fernandes Andrade for his Pocinho Center for High Performance Rowing in Vila Nova de Foz Côa , and three projects received honorable mention. Each project was selected from 149 shortlisted projects by a five-person jury, chaired by Peter Cook .
View all five winning projects, after the break.
+ 1
https://www.archdaily.com/633685/5-projects-honored-with-ecola-award-for-use-of-plaster Karissa Rosenfield
May 12, 2015
https://www.archdaily.com/626671/gn-apartment-studio-arthur-casas Victor Delaqua
May 11, 2015
https://www.archdaily.com/627472/water-museum-p-06-atelier Daniel Sánchez
May 09, 2015
https://www.archdaily.com/626442/marginal-de-esposende-redevelopment-victor-neves-arquitectura-e-urbanismo Victor Delaqua
May 05, 2015
https://www.archdaily.com/626691/utopia-villa-goncalo-byrne-arquitectos Victor Delaqua
May 01, 2015
https://www.archdaily.com/625194/cim-mouraria-creative-hub-dnsj-arq Cristian Aguilar
April 29, 2015
https://www.archdaily.com/624515/edp-rca-nil-regino-cruz-arquitectos Cristian Aguilar
April 25, 2015
https://www.archdaily.com/622872/zen-sushi-restaurant-carlo-berarducci-architecture Daniel Sánchez
April 16, 2015
https://www.archdaily.com/619756/santo-antonio-museum-site-specific-arquitectura-p-06-atelier Cristian Aguilar
April 15, 2015
https://www.archdaily.com/619393/care-implant-dentistry-pedra-silva-architects Cristian Aguilar
March 31, 2015
© Fernando Guerra via Instagram
Álvaro Siza has been commissioned to design his first ever US project. Planned to rise 122-meters on the corner of West 56th Street and Eleventh Avenue in New York City , the Siza - designed condominium tower will be developed by Sumaida and Khurana - the same firm who just released designs for Tadao Ando’s first New York City tower: 152 Elizabeth Street . Stay tuned for more details.
https://www.archdaily.com/614980/alvaro-siza-to-design-122-meter-condo-tower-in-new-york Karissa Rosenfield
March 25, 2015
https://www.archdaily.com/610919/uralchem-headquarters-pedra-silva-arquitectos Cristian Aguilar
March 23, 2015
https://www.archdaily.com/611564/txai-house-studio-mk27 Igor Fracalossi
March 18, 2015
https://www.archdaily.com/608266/texugueira-house-contaminar-arquitectos Cristian Aguilar
March 13, 2015
https://www.archdaily.com/608267/vidigal-house-contaminar-arquitectos Cristian Aguilar
March 12, 2015
https://www.archdaily.com/607821/renova-store-and-theatre-phyd-arquitectura Cristian Aguilar














.jpg?1464332647)


