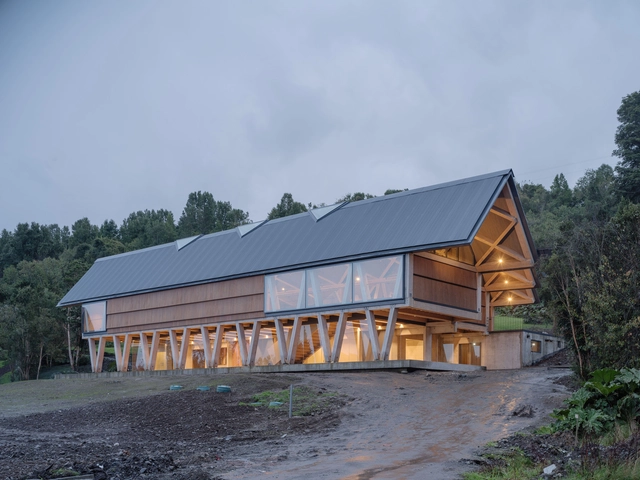
Architecture is shaped not only by buildings, but by the ideas that make them possible. Before the constraints of capital, regulation, and procurement, there is a moment when architecture is allowed to think aloud. The first confrontation with this fertile moment usually takes place in academia, in the thesis. It is not merely a requirement for graduation, but a space of speculative freedom where architecture formulates hypotheses, builds arguments, and tests positions.
For many, it is also the first opportunity to think beyond the structure of academic programs — a first chance to explore something more personal, unresolved, or even unreasonable. While often seen as an endpoint, the thesis is better understood as a beginning: the first engagement with architecture as a form of reasoning, where the project is not yet a response, but a question.













































.jpg?1536531177)

.jpg?1536531398)
























































