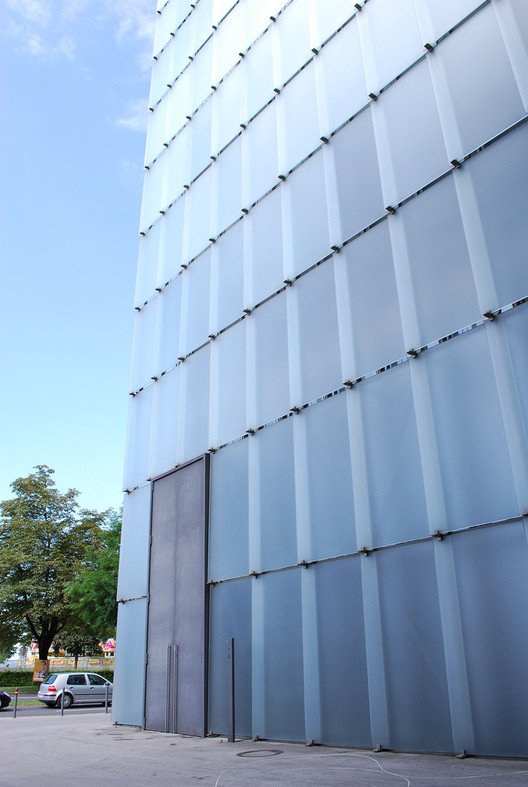
-
Architects: Peter Zumthor
- Year: 1997
Text description provided by the architects. A year after the completion of Therme Vals , renowned minimalist architect, Peter Zumthor completed the design of Kunsthaus Bregenz . The Kunsthaus museum in Bregenz, Austria is always in a constant state of flux always changing its exhibition spaces to accommodate international contemporary art. Zumthor’s minimalist design adapts its spaces to the art that is showcased in its exhibits creating a coexisting and redefining relationship between art and architecture.

The Kunsthaus Bregenz has two main principles to their permanent collection: archives of art architecture and a collection of Contemporary art, which complements the changing exhibition spaces. The museum strives to be the intersection of art and architecture that opens itself to culture and international influence.
"The art museum stands in the light of Lake Constance. It is made of glass and steel and a cast concrete stone mass which endows the interior of the building with texture and spatial composition. From the outside, the building looks like a lamp. It absorbs the changing light of the sky, the haze of the lake, it reflects light and colour and gives an intimation of its inner life according to the angle of vision, the daylight and the weather." - Peter Zumthor

The minimalist structure stands as a light box that absorbs, reflects, and filters light across the façade and throughout the building. The facades etched, translucent glass glows as it is illuminated by the sunlight, or the interior lighting, becoming a dynamic part of the building as it reacts differently according to the light, time of day, weather, and the surrounding context.

The light that is captured by the glass façade gets filtered through a light plenum that catches and distributes the light through the gallery spaces. The plenum creates atmospheric conditions within the gallery spaces that have a conditional relationship with the exterior, and vice versa.

The interior of the museum complements the exterior simplicity and minimalist aesthetic. The gallery spaces are composed of materials that are minimal in design, but highly effectual in detail and atmospheric conditions. The walls and floor are made of polished concrete, and the ceiling, that filters the light from the plenum, is made of frosted glass. The basic materials of the interior give the gallery spaces a stark, cold feeling that works to accommodate the art working in the space. When the light enters through the plenum, the polished concrete seems to dematerialize and wash away allowing for the closed off galleries to become flooded with light.

The interior works as a fusion between art and architecture that although extremely different in materiality and composition, the mixture of combination of diffused natural light and the neutral material palette come together cohesively as a contemporary art museum where art nor architecture overshadow the other.

The buildings structure is minimalist and reductive in the sense that only three walls support the museum and all of its floor plates. The three concrete walls enclose the gallery spaces and section off the circulation spaces to the perimeter of the building creating a building of seclusion and openness all in one.

Along with Therme Vals, the Kunsthaus Bregenz put Peter Zumthor at the forefront of architectural minimalism, as well as a dominant creative force in the discipline of architecture.
















