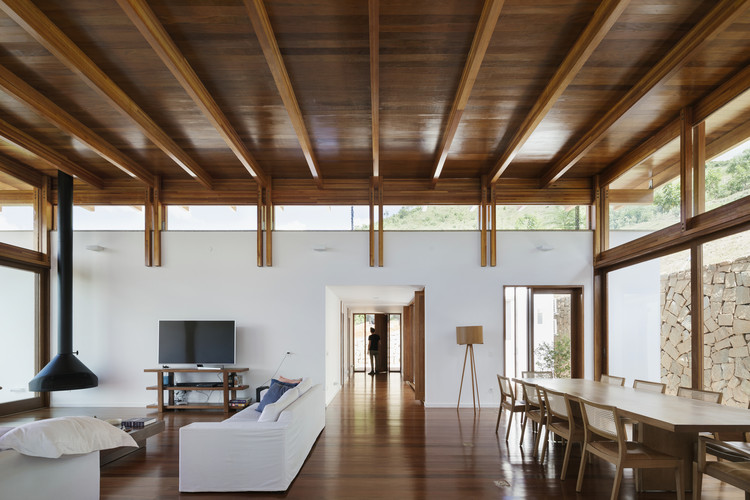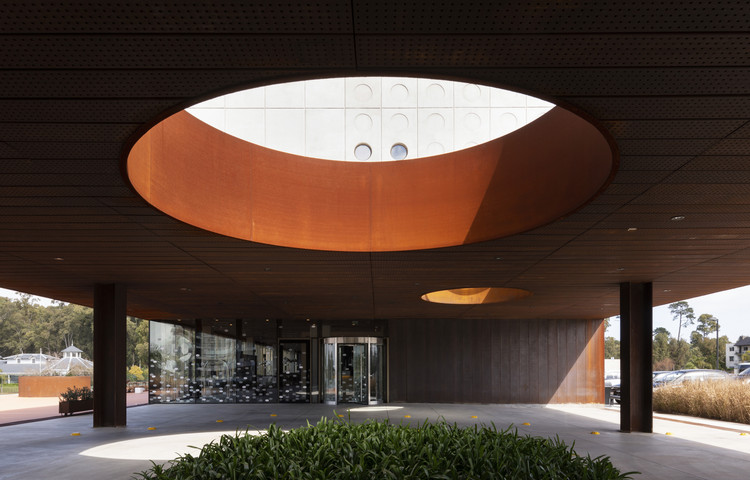
In Asunción (Paraguay), the XI Ibero-American Architecture and Urbanism Biennial (XI BIAU) have presented the winners of the Panorama de Obras section (Projects Panorama) of this contest edition, "all faithful to the spirit of the XI BIAU: living, the inhabitant," according to the organization.
Among 997 proposed works throughout Latin America, 17 architectural works —predominantly public projects— built in Argentina, Brazil, Chile, Ecuador, Spain, Mexico, Paraguay, Peru, Portugal, Uruguay and Venezuela are the winners of the XI BIAU.


.jpg?1565839149&format=webp&width=640&height=580)
.jpg?1565839272)
.jpg?1565839138)
.jpg?1565839413)
.jpg?1565839227)
.jpg?1565839149)

.jpg?1563557702)
.jpg?1563557920)
.jpg?1563557437)
.jpg?1563557679)







.jpg?1565262499&format=webp&width=640&height=580)
.jpg?1565262587)
.jpg?1565262628)
.jpg?1565262567)
.jpg?1565262546)
.jpg?1565262499)



















.jpg?1554350576)
.jpg?1554350519)
.jpg?1554350619)
.jpg?1554350630)
.jpg?1554350418)
.jpg?1554350519)
.jpg?1559050715&format=webp&width=640&height=580)
.jpg?1559050653)
.jpg?1559050581)
.jpg?1559050617)
.jpg?1559050677)
.jpg?1559050715)
.jpg?1556245161&format=webp&width=640&height=580)
.jpg?1556245201)
.jpg?1556245277)
.jpg?1556245340)
.jpg?1556245289)
.jpg?1556245161)


.jpg?1554395107)
.jpg?1554394969)
.jpg?1554395060)
.jpg?1554395071)













