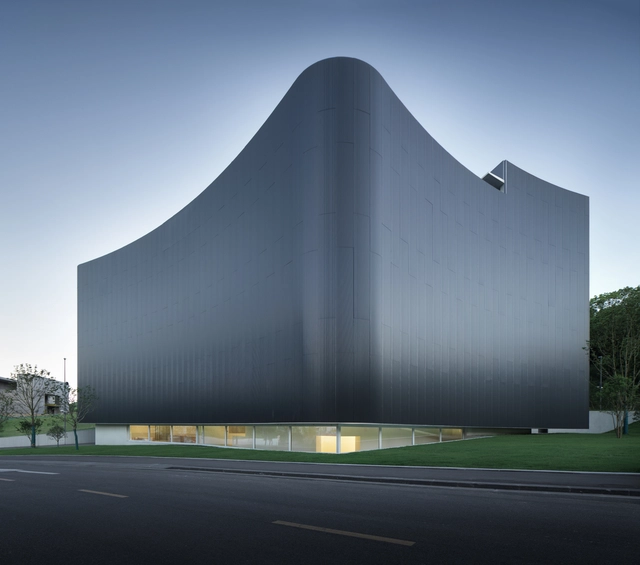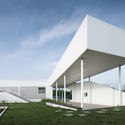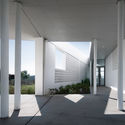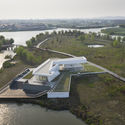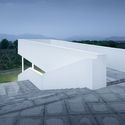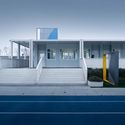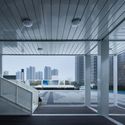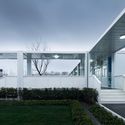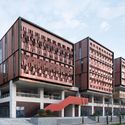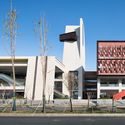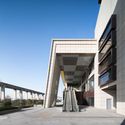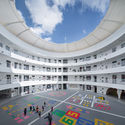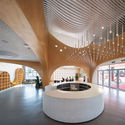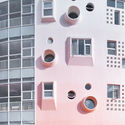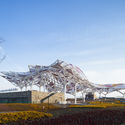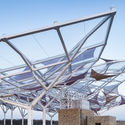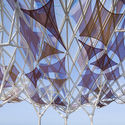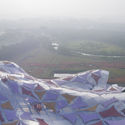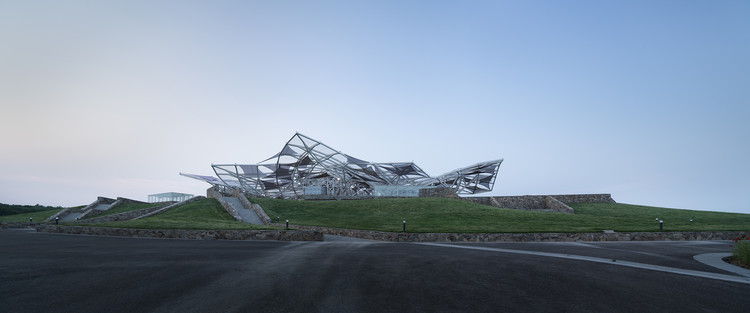
This year, architecture’s highest honor, the Pritzker Prize, has been granted to Grafton Architects, a Dublin-based architectural firm mainly ran by female partners Yvonne Farrell and Shelley McNamara. For the first time ever in its 42-year history, due to the constraints set by Covid-19 global pandemic, the organizers of the Pritzker Prize decided to use Livestream the award ceremony. Having reached the end of 2020, ArchDaily has summed up what current and previous Pritzker Prize winners have accomplished during this turbulent year.


.jpg?1608642722&format=webp&width=640&height=580)
.jpg?1608642711)
.jpg?1608642733)
.jpg?1608642799)
.jpg?1608642827)
.jpg?1608642722)
.jpg?1607860752&format=webp&width=640&height=580)
.jpg?1607860737)
.jpg?1607860892)
.jpg?1607860839)
.jpg?1607860801)
.jpg?1607860752)







