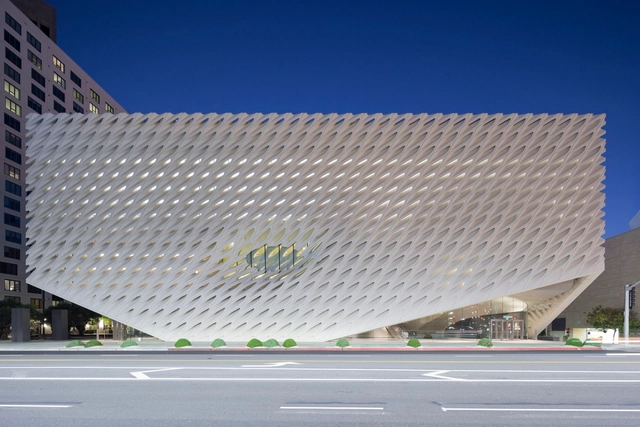
-
Architects: Diller Scofidio + Renfro
- Area: 120000 ft²
- Year: 2015
-
Professionals: Tillotson Design Associates, Arup, KPFF Consulting Engineers, Lerch Bates, La Crescenta, +4








This interview was originally posted on Arup Connect and titled "Global perspectives on the future of healthcare design".
In the last few decades, rapid advances in both medical and consumer technologies have created revolutionary possibilities for every aspect of healthcare, from prevention to diagnosis to treatment and beyond. From DNA-based preventative care to digital appointments with doctors thousands of miles away, the future holds enormous potential for improving longevity and quality of life for people around the world.
These dynamics present significant challenges for designers working to shape a built environment that will meet healthcare needs both today and in the future. We spoke with Arup experts from around the globe — Phil Nedin, who heads the firm’s global healthcare business from London; Bill Scrantom, the Los Angeles-based healthcare leader for North and South America; and Katie Wood, who recently relocated from Australia to Toronto to build the Canadian practice — to learn more.


