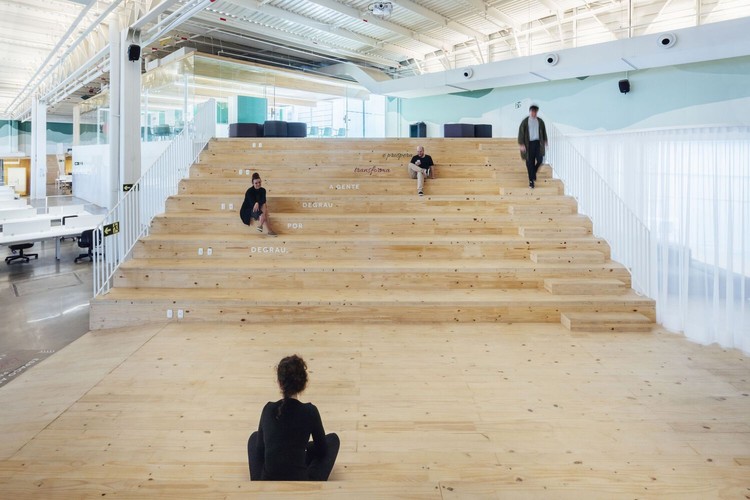
With the high population density of cities and voracious appetite of the market for every square meter, it is not uncommon for urban vegetation to be forgotten. For this reason, forests, vegetable gardens, and vertical gardens have aroused much interest and figured into a variety of different innovative proposals. Using the vertical plane to maintain plants in an urban setting is a coherent and common-sense solution, especially when there is little possibility of bringing green to the level of the people on the streets.


























.jpg?1518999058)
.jpg?1518999287)
.jpg?1518998887)
.jpg?1518999209)
.jpg?1518999171)













_Simone_Bossi.jpg?1629234719)
_Maria_Gonzalez.jpg?1629145604)
_Trie%CC%A3%CC%82u_Chie%CC%82%CC%81n_01.jpg?1629145656)
_Alex_shoots_buildings.jpg?1629229852)
_Leonid_Furmansky.jpg?1629230142)
































