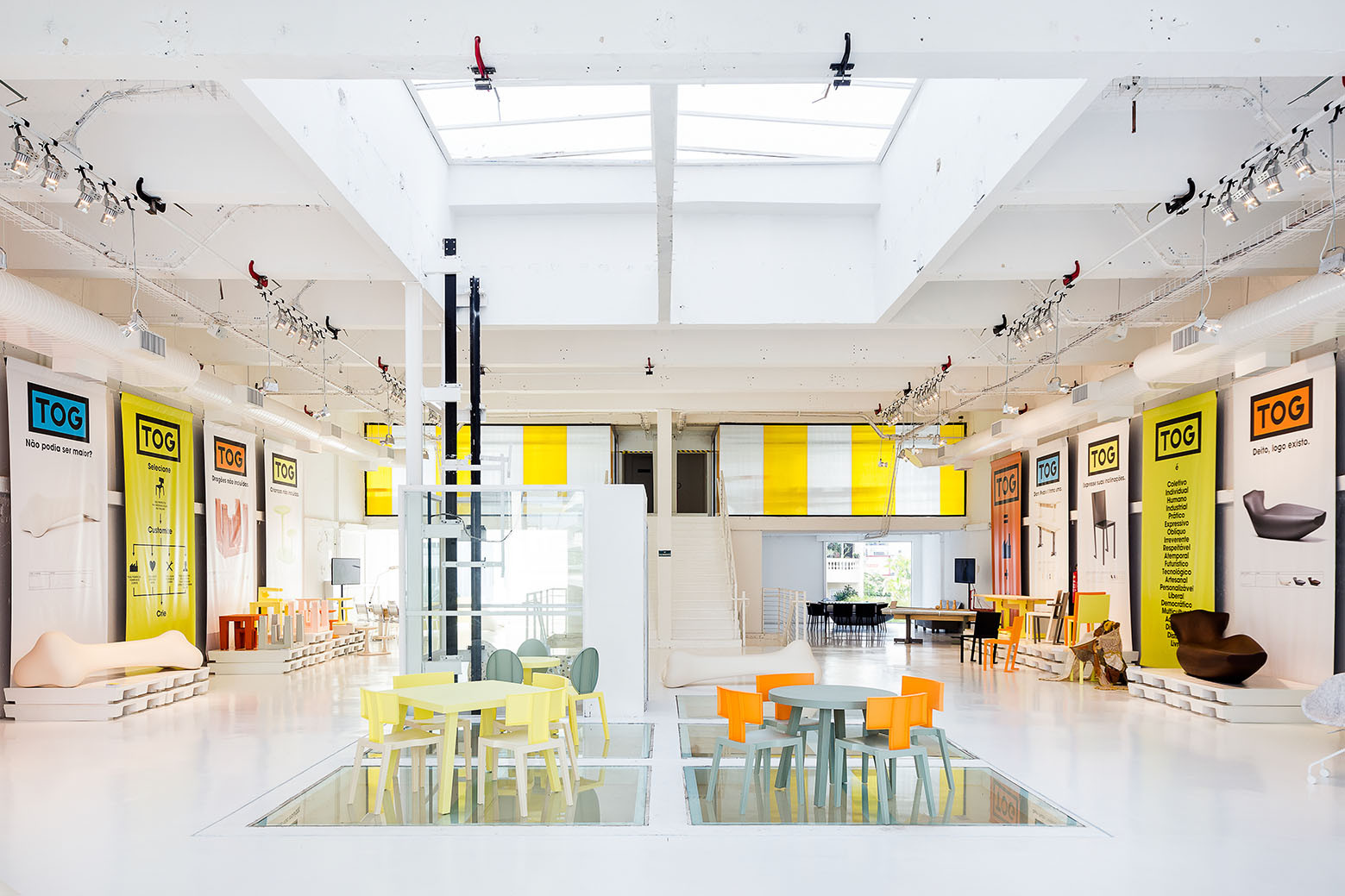
-
Architects: Messner Architects
- Area: 110 m²
- Year: 2014



When it was announced in 2012 that London's Robin Hood Gardens – Alison and Peter Smithson's world-famous Brutalist housing estate – was to be demolished, there was outrage among the architectural community. Since then, many have called for the profession to act in order to protect "one of Britain’s most important post-war housing projects," which led to a fresh bid to save the scheme in March of this year. Richard Rogers, Simon Smithson (a partner at RSHP and son of Alison and Peter Smithson), and academic Dirk van den Heuvel have now called upon members of the public to voice their concerns to the UK Ministry for Culture, Media and Sport, before the end of the week:
"Previous efforts in 2009 to have the building listed failed, but the case has now been re-opened and we understand that the new Minister for Sport, Tourism and Heritage will be reviewing the arguments at the end of this week [w/c 15th June 2015]."

Founded in 2008 and named after the constructivist bus shelter that was its first, temporary home, the Garage Museum of Contemporary Art is Russia's first private, non-profit art foundation. Relocating from a semi-industrial neighborhood on the northern edge of Moscow to Gorky Park, the Garage Museum's conversion of a Soviet era canteen and social club into Museum of Contemporary Art by OMA has so far been overshadowed by its more glamorous OMA counterpart which opened last month, the Milanese distillery conversion for Prada. Nevertheless, since opening last Friday the Garage Museum has attracted attention for Rem Koolhaas' shift towards preservation, something that has startled the critics. Find out more about what they thought after the break.


The Architectural League has named Ylan Vo the winner of this year’s Deborah J. Norden Fund travel grant for her project entitled Ecologies of War and Recovery: A Case Study in Vietnam’s A Luoi Valley.
Vo’s project explores the A Luoi Valley “as an example of the post-conflict landscape of Vietnam, with particular emphasis on understanding the ecological and social conditions surrounding toxic Agent Orange hotspots that mark the valley.” Agent Orange, also called Dioxin, is the most potent carcinogen in existence, and poses major threats to environmental health and sustainability.

Traces of human life lingering behind, forms carving their way through the land and sky, objects left in disuse and air that seems frozen in time -- whether morbid or sublime, abandoned buildings and settlements are an object of fascination and intrigue to architects and non-architects alike. As Shanghai-based photographer Jane Qing's photos of an abandoned village on Gouqi Island in China demonstrate, there is a rare kind of beauty to be found in the left-behind and the neglected.
See more photos after the break.

New London Architecture have launched an international ideas competition to tackle the ongoing demands of London's growing housing shortage, in partnership with the office of the Mayor of London. They envisage that New Ideas for Housing London will provide opportunities for any level of designer, "be they a large organisation or just one person with a big idea," to submit a proposal "that could help shape the future of the UK capital." Selected entrants will work alongside the Greater London Authority to explore how the ideas could be put into practice. The organisers state that "no idea is too big or too small, as long as it can be applied to the capital."





Adrian Smith + Gordon Gill Architecture has been commissioned by Dubai Multi Commodities Centre (DMCC) to design the world's tallest commercial tower, "Burj 2020." As Emirates 24/7 reports, AS+GG will work with WATG, a "top destination creation consultancy" who's been appointed to envision the Burj 2020 District's masterplan, to realize a "world-class destination" that will "set new levels of efficiency and urban sustainability."


WEISS/MANFREDI broke ground yesterday on Cornell Tech's pioneering building, "The Bridge." Spearheading the first phase of the $2 billion Roosevelt Island tech campus, the new building will "bridge" the gap between academia and industry, providing a seven-story "corporate co-location" loft where students and industry leaders will collaborate.
“The Bridge is a crystalline incubator with river-to-river views and creates a three-dimensional crossroads, an ecosystem of innovation to catalyze collaboration between academics and entrepreneurs,” say design partners Marion Weiss and Michael A. Manfredi.