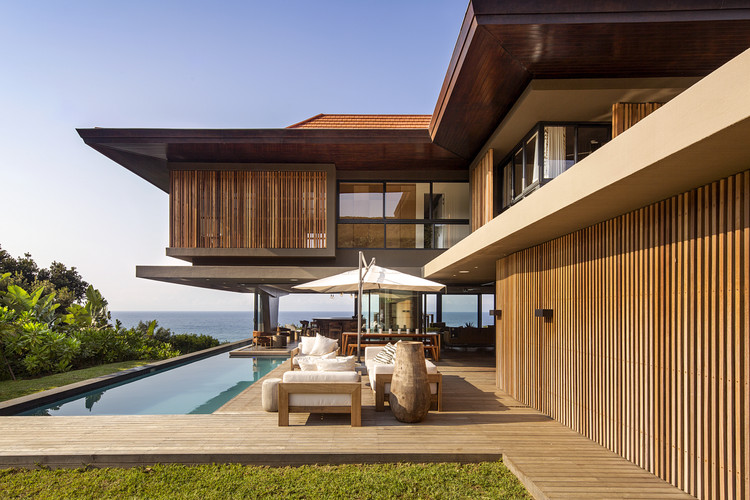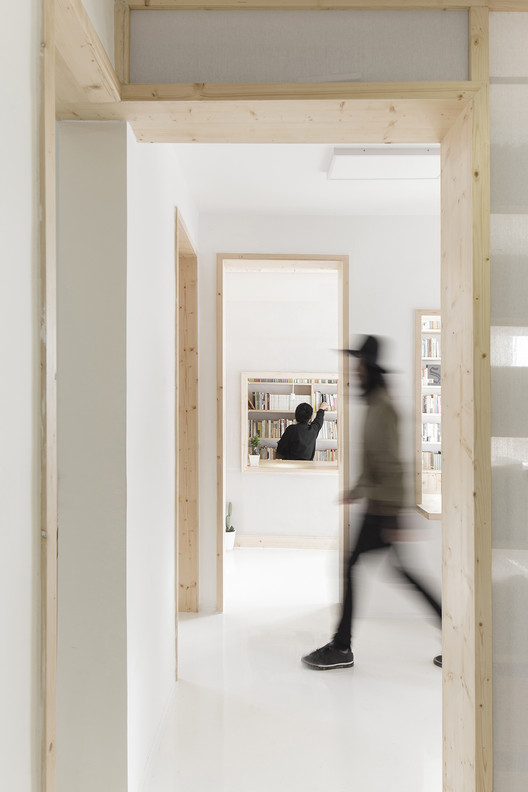This October, reThink Wood is heading to Los Angeles for Greenbuild – the world's largest conference and expo dedicated to green building. If you haven’t registered already, this is your chance to win a free pass to the conference and hear from dozens of inspiring speakers about the latest advancements in the green building movement.
To celebrate, reThink Wood is offering a full pre-paid conference pass ($1,050+ value) to one lucky ArchDaily reader. The winner will be invited to learn more about why building with wood is sustainable and to meet with experts onsite who are passionate about sustainable design with wood in a variety of structure types.
Enter to win by answering the following question in the comments section before August 26 at 12:00PM ET.:







































Willebrand-0085.jpg?1468851086)
Willebrand-0017.jpg?1468850946)
Willebrand-0043.jpg?1468851013)
Willebrand-0020.jpg?1468850961)
Willebrand-0035.jpg?1468850992)



























.jpg?1470992306)
.jpg?1471021982)

.jpg?1471021974)
.jpg?1470992306)