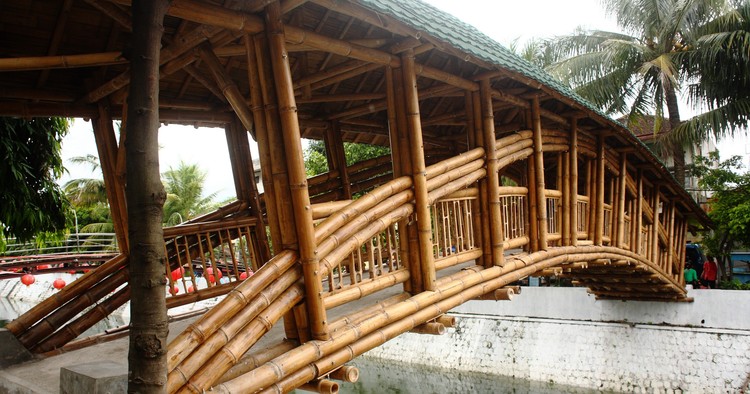
The Revit Importer converts families and building elements to SketchUp’s native tags and components. It optimizes geometry creating a lightweight and well-organized SketchUp file that is ready-to-use.


The Revit Importer converts families and building elements to SketchUp’s native tags and components. It optimizes geometry creating a lightweight and well-organized SketchUp file that is ready-to-use.


New York City’s fast-tracked Penn Station transformation project is moving forward, as Governor Andrew Cuomo has announced the closing of the $1.6 billion deal to redevelop a large section of the James A. Farley Post Office into the new “Moynihan Train Hall.”
The project will consist of a new 255,000-square-foot terminal for the Long Island Railroad and Amtrak, increasing Penn Station’s total concourse floor space by more than 50 percent, while an additional 700,000 square feet will be developed for commercial, retail and dining spaces to create a new mixed-use civic space for West Manhattan.

Diller Scofidio + Renfro has revealed designs for the Juilliard School’s first overseas campus as the project breaks ground in Tianjin, China. One of the world’s foremost performing arts schools, Juillard had previously tapped DS+R for the design of their New York City campus.
Located within the Yujiapu Pilot Free Trade Zone, the Tianjin Juilliard School will become a center for performance, practice and research, and will welcome in the public with a series of communal spaces and interactive exhibitions focused on the creative process and performance of music. Upon completion, the campus will serve as an international hub for artists to learn and meet, as well as become the first performing arts institution in the country to offer a US-accredited master’s degree.


Foster + Partners has been selected as the winners of an international competition to design a new office tower for Sydney’s Circular Quay, steps away from the city’s harbor and iconic Opera House. Located between George and Pitt streets, the tower will serve as a centerpiece of the urban district’s reinvigorated masterplan, featuring a scheme characterized by its array of pedestrian pathways that cross through the site at multiple levels. Injecting life into the area, the laneways will be lined with retail shops, cafes and bars, helping Sydney maintain its identity as a unique cultural destination.


Had the worst jury ever? Failed your exams? Worry not! Before you fall on your bed and cry yourself to sleep—after posting a cute, frantic-looking selfie on Instagram, of course (hashtag so dead)—take a look at this list of nine celebrated architects, all of whom share a common trait. You might think that a shiny architecture degree is a requirement to be a successful architect; why else would you put yourself through so many years of architecture school? Well, while the title of "architect" may be protected in many countries, that doesn't mean you can't design amazing architecture—as demonstrated by these nine architects, who threw convention to the wind and took the road less traveled to architectural fame.

The Naomi Milhave Foundation have released OMA‘s first renders and drawings for their upcoming MPavilion which is set to take shape this fall in Melbourne, Austrailia. The counterpart to the Serpentine Gallery Pavilion in London, the MPavilion is now in its fourth year. Comprising static and dynamic elements, OMA’s proposal allows for multiple configurations that can generate unexpected programming, echoing the ideals of the typology of the amphitheater. Following the idea of the traditional amphitheater, OMA’s design will be “itself built to perform” as a space for public debate, design workshops, music and arts events.


Communicating ideas through imagery are central to the design process. In client presentations, site visits, or public exhibitions, we are required to represent important aspects clearly to the receiver, who is often not an architect. Furthermore, producing detailed architectural drawings can allow us to identify and modify certain aspects of the design.
Diagrams and charts, because of their non-spatial characteristics, are often neglected until the last moments of the design process, however, they can be a useful tool for analysis and organization. Taking the time to think and articulate these elements yield positive results, from understanding and organizing a design process to providing an unexpected change of idea.
In an effort to enhance the graphics and diagrams in architectural representation, check out this series of case studies to help you boost the visual, analytical, organizational power of your work.




As part of the second Bamboo Biennale held in October 2016, the city of Solo in Central Java received a public Bamboo Bridge courtesy of Indonesian Architects Without Borders (ASF-ID). Connecting the Pasar Gede market and colonial Dutch Vastenburg Fort, the 18-meter bamboo structure offers a revitalization of river life in the historic Indonesian city. Spanning across the Kali Pepe river, residents of Java can traverse the pedestrian bridge on its track that varies in width from 1.8 to 2.3 meters.

The international Prix Versailles Committee has announced the recipients of its annual awards celebrating built commercial architecture. The awards were held at the UNESCO World Headquarters, with recipients hailing from 6 regions around the world. Chaired by the Mayor of Versailles François de Mazières, the international jury included architects Manuelle Gautrand, Toyo Ito, Wang Shu, and acclaimed chef Guy Laroche.
The 12 World Titles are awarded in 4 top categories: stores, shopping malls, hotels and restaurants. The winners were selected from a diverse range of 70 regional winners already present in the ceremony.
Check out the gallery of the 12 winners below: