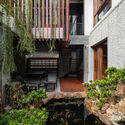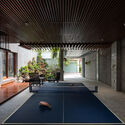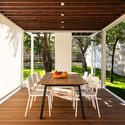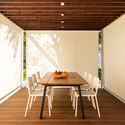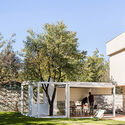
Concept Yard Café & Bed / Plang Guy
Roof Gardens / Ladesignstudio

-
Architects: Ladesignstudio
- Area: 350 m²
- Year: 2019
-
Manufacturers: Carpenter, Kohler, Secoin Cement Tile, Stone, Vietceramics
-
Professionals: TCC, Ladesignstudio
Sunny Acres Residence / Studio Upwall Architects

-
Architects: Studio Upwall Architects
- Area: 3753 ft²
- Year: 2020
-
Professionals: City Home Collective
Richter Hotel / A. Makarov, A. Efimova, S. Yanikov, S. Alexandrova, P. Mironenko, P. J. Pukhno Bermeo
Poyma Embankment Park / Basis architectural bureau

-
Architects: Basis architectural bureau
- Year: 2020
Backyard Tree Pavilion / AnyColor
A Virtual Tour of Adolf Loos’ House for Josephine Baker

The unbuilt design of a home for Josephine Baker by the architect Adolf Loos is perhaps one of the most analyzed unbuilt homes of Modernism. Its design and history touch on a number of complex social and political issues during the early 20th century. The design comes when Josephine Baker, an African American entertainer is beginning her rise to superstardom and represents a thoroughly modern and fresh artistic voice. Meanwhile, Adolf Loos was a physically ailing man on a steep moral and social decline. The house itself was never truly commissioned by Baker, rather it lives mostly as a fantasy concocted by the architect. This video presents the house through a 3D model and narrated walkthrough to discuss how and why the house was designed and allow you to explore this unique house for yourself.
MAD Reveals Images for Hainan Science and Technology Museum in Haikou City, in China

MAD Architects has unveiled his design proposal for Hainan Science and Technology Museum Haikou City, Hainan, China. Scheduled to break ground in late August 2021 and to be completed and open by 2024, the Hainan Science and Technology Museum is the firm’s second major public project in Hainan, after the Cloudscape, inaugurated in April 2021. Merging nature and technology, the project located on the city’s west coast will become an “important science venue and a major tourist attraction for Hainan's free trade port”.
Kokage-gumo Pavilion / junya ishigami + associates

-
Architects: junya ishigami + associates
- Year: 2021
9 On-Site Interviews with 2021 Venice Biennale Curators
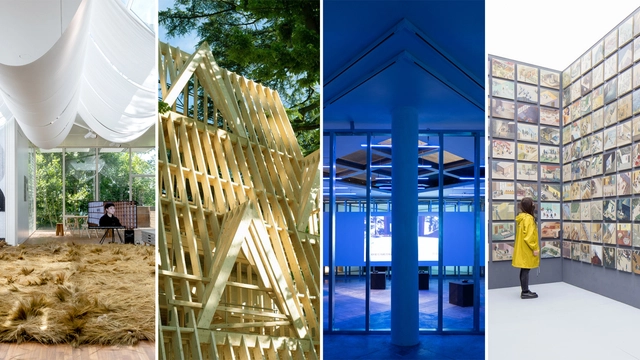
After being postponed for one year, the 17th Venice Architecture Biennale opened its doors to the public on May 22nd, 2021, revealing a wide range of answers to Hashim Sarkis’ question of "How will we live together". With over 112 participants from 46 countries, the contributions are organized into five themes: Among Diverse Beings, As New Households, As Emerging Communities, Across Borders, and As One Planet. Due to travel restrictions, many curators were unable to be physically present at the inauguration of the event, resorting to digital platforms for interviews and presentations. ArchDaily had the chance to physically attend the exhibition and meet with some of the curators to further explore their pavilions. The following are 9 interviews from ArchDaily’s Youtube playlists that feature these exclusive interviews.
Ordrupgaard Museum Extension & Landscape / Snøhetta
EFFEKT Wins Competition to Redesign the Headquarters of German Newspaper

EFFEKT has won the competition to transform an urban block occupied by a decommissioned editorial office and printing press of the regional German newspaper Kieler Nachrichten. As digitalization has rendered many of the existing newspaper production facilities obsolete, the KielHöfe project aims to redefine the publication’s urban presence by incorporating various programs meant to drive the revitalization of Kiel’s city centre and shape a new cultural destination.
Japan's Art Islands: The Works of Sou Fujimoto, Ryue Nishizawa, and Kazuyo Sejima

Naoshima, Teshima, and Inujima are the three main islands of an archipelago in Japan's Seto Inland Sea. What sets them apart from the many other Japanese islands is the large number of exceptional architectural works designed by some of the greatest architects and artists in the world. These projects are part of the Benesse Art Site Naoshima, an art complex idealized by billionaire businessman Soichiro Fukutake in the 1980s, composed of eighteen museums, galleries, and open-air installations.
How to Build with Zero-Kilometer Wood? The Experience of The Voxel in Barcelona
.jpg?1615469357&format=webp&width=640&height=580)
Zero kilometer materials can be purchased locally, do not need to be transformed by large stages of industrial processing or toxic treatments and, at the end of their service life, they can be returned to the environment.
For example, wood from a nearby forest eliminates the need for long transfers, valuing local resources, and allowing architecture to lessen its environmental impact while committed to the landscape and context.
Why “Use Is the Best Form of Preservation”

This article was originally published on Common Edge.
"For more than a generation, federally funded historic tax credits (HTCs) have been instrumental in incentivizing developers to revive and reuse historic buildings and keep them economically viable, rather than replace them with shiny new objects. These credits create jobs, promote responsible development, and leverage billions in private investment to enable income-generating buildings". Read the interview between Justin R. Wolf and Meghan Elliott, founding principal of New History, a firm specializing in adaptive reuse.
Residence on Aegina Island / Demetrios Issaias - Tassis Papaioannou, Architects

- Area: 330 m²
- Year: 2017
-
Professionals: EPILYSI Papathanasiou- Papatheodorou
Pink House / 23o5Studio
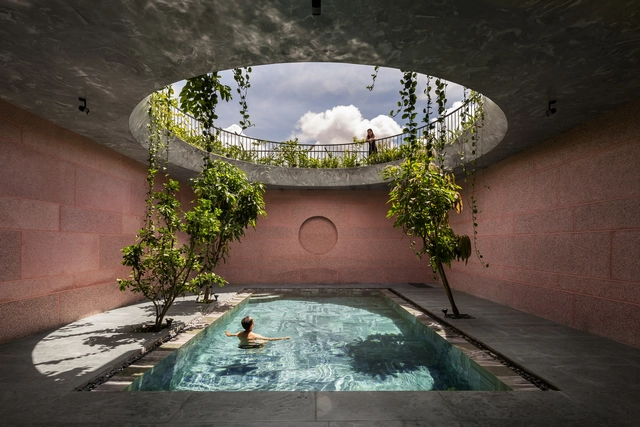
-
Architects: 23o5Studio
- Area: 290 m²
- Year: 2019
-
Manufacturers: Jotun, Kanly, Toto, Xingfa







