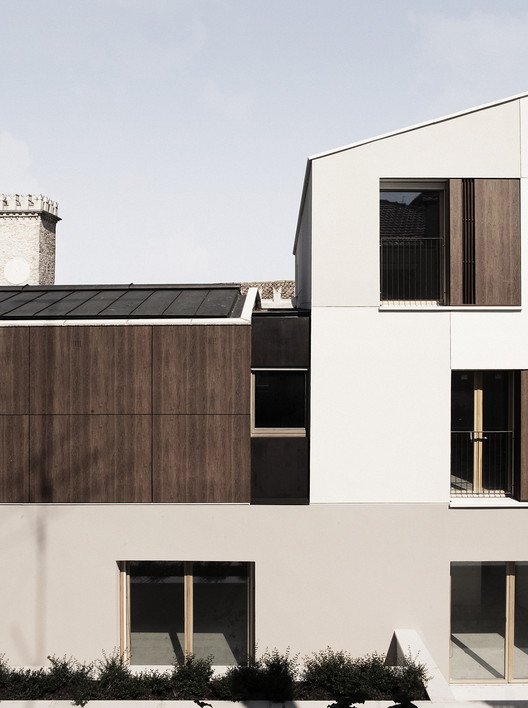
-
Architects: AtelierFORTE
- Area: 25 m²
- Year: 2012










PLASMA Studio, in collaboration with Groundlab, won first prize in an international competition to masterplan the relocation of the Innichen/San Candido train station in North Italy. The project, now under construction, forms a new "Mobile Centre" that integrates a new public plaza, skate park, youth centre and more into a streamlined rail station that enhances connectivity throughout the town.
More information, after the break...

London-Moscow-Tbilisi-based practice Architects of Invention has completed a proposal for the Russian Pavilion at the 2015 Milan Expo as a part of the Expo’s Herzog & de Meuron-designed masterplan. Designed to evoke the connotation that Russia is one of the biggest agriculture exporters in the world, the pavilion “Russia: The Fields of Growth” will contribute to the Expo’s theme of “Feeding the Planet”, and at the same time introduce a dynamic and powerful image of the modern Russia that originates in the country’s great past.


Naqsh,E,Jahan-Pars (NJP), in collaboration with the Laboratorio di Architettura e Design (LAD), has been named winner of an international competition for the Iranian Pavilion at the 2015 Milan Expo. Based on “a living process narrative in the central plateau of Iran,” the winning scheme responds to the Expo’s “Feeding the Planet” theme by exposing the underground channels of water that give life to Iran’s many desert cities.

This proposal by architects Bence Pap and Mario Gasser of Studio Greg Lynn / University of Applied Arts Vienna has been ranked fourth in an international competition for the Austrian Pavilion at the 2015 Milan Expo. Inspired by the Expo’s theme, “We feed the World – Energy for Life,” the pavilion aims to highlight Austria’s rich culture of craft and agriculture by offering a two-story experience that exhibits goods unique to the country.

Foster + Partners have unveiled the design for the United Arab Emirates pavilion at the 2015 Milan Expo. Designed to evoke the experience of walking through UAE’s ancient communities, the elongated site will be transformed into a contemporary reinterpretation of a desert city. Passive principles, such as rainwater harvesting and the integration of photovoltaic cells, are targeted to achieve LEED Platinum certification. These strategies are all designed to support the pavilion’s many dining areas, which embrace the Expo’s overarching theme “Feeding the Planet” by serving a taste of modern Emirarti cuisine.
“We are very proud to be chosen again to create the national pavilion for the UAE,” stated Norman Foster. “Our challenge has been to design for two climates – to create a naturally cool, comfortable space for visitors in Milan, while considering the pavilion’s ultimate reconstruction in the Emirates, where there is a need to provide shade from the intense sun.”

Akaran Architects, in collaboration with IRANBON, have been selected as one of four finalist for their proposal 'My Iran,' a pavilion representing the Islamic Republic of Iran in the Milan Expo 2015. The team will now join the other finalists to refine their ideas into a single proposal. The rectangular site (20 by 100 meters) is a 'resonant landscape,' aiming to showcase the central theme: feeding the planet, energy for life.