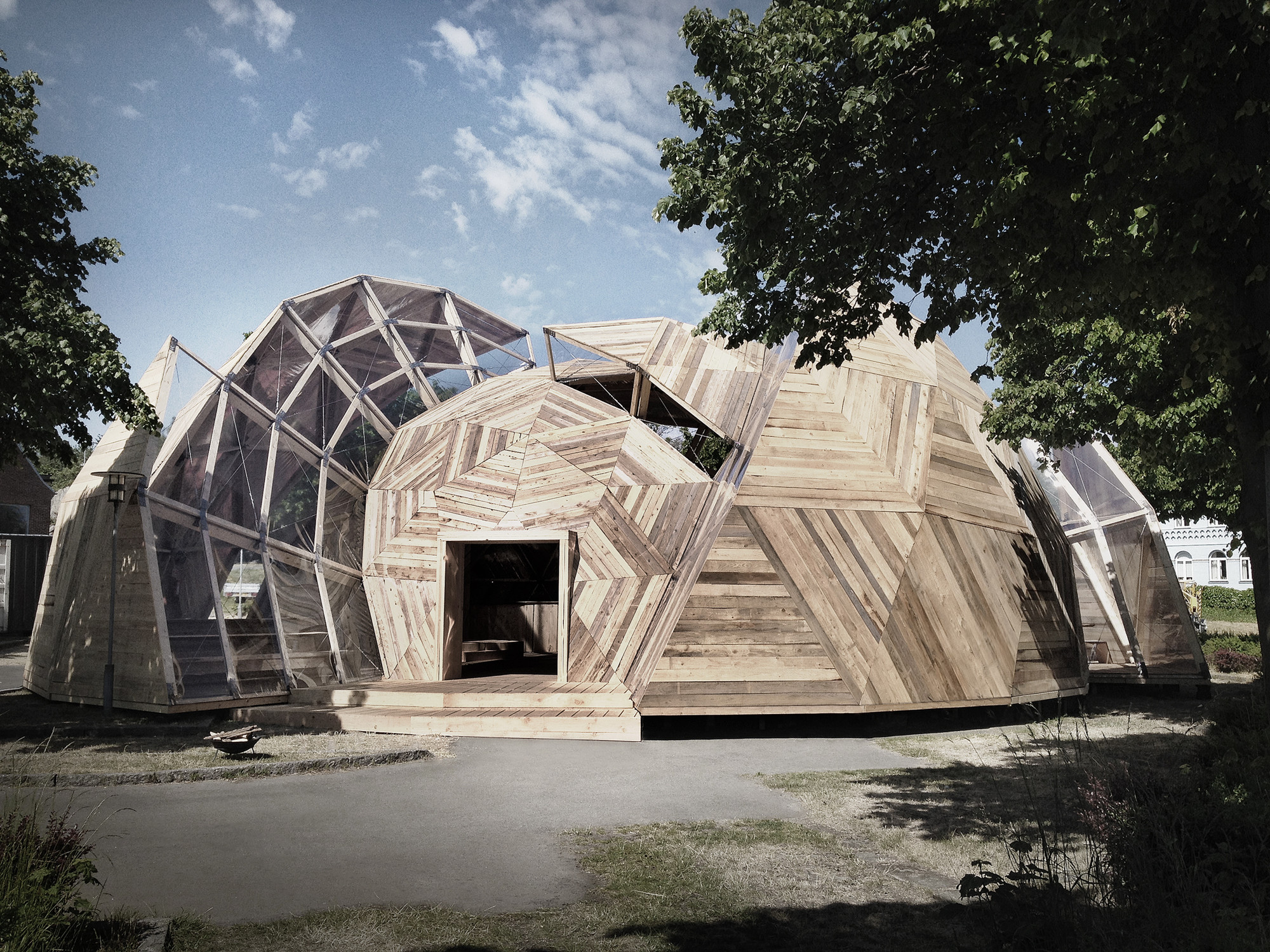
-
Architects: Cubo Arkitekter, FORCE4 Architects
- Area: 12600 m²
-
Manufacturers: NCC
-
Professionals: Møller & Grønborg, Niras



Herzog & de Meuron and Vilhelm Lauritzen Architects have been announced as winners of an international competition to design one of Denmark’s largest hospitals: Nyt Hospital Nordsjælland. Selected ahead of six other practices, including BIG and C.F. Møller, Herzog & de Meuron’s nature-inspired proposal will provide the New North Zealand Hospital with a 124,000 square meter facility that serves 24 medical departments and provides over 660 beds.
“The hospital organically reaches out into the wide landscape. Simultaneously its soft, flowing form binds the many components of the hospital,” described the architects. “It is a low building that fosters exchange between staff and patients, and it has a human scale despite its very large size.”
.jpg?1396611916)
Recently awarded first place in an invited competition, Tham & Videgård's (T&V) design for a new addition to the Krabbesholm Højskole School of Art & Design in Skive, Denmark, uses a combination of thick brick walls and barrel arched roofs to establish a strong connection to the character and spatial qualities of the existing buildings - the Four Boxes Gallery by Japanese Atelier Bow‐Wow, and a collection of new studio buildings by New York‐based MOS Architects.

CEBRA's "Melting Pot," a multipurpose sports complex conceptualized and shortlisted in an invited competition for Randers, proposes a carefully integrated plug‘n play arena at the edge of the city where the urban, suburban, and natural environment coalesce as a dynamic community focal point.


Danish architects Elkiær + Ebbeskov (E+E) and Leth & Gori have won an invited competition to design a large multifunctional sports building in Langvang, Denmark. Competing against teams led by Dorte Mandrup Arkitekter, CEBRA, COBE and Kontur, their winning proposal features a combined sports hall and community centre consisting of a series of multifunctional arenas for activities and events. The scheme also includes a masterplan of the surrounding area centered around sports and recreation.



In order to generate a debate on the future of housing, Danish designers Tejlgaard & Jepsen are in the process of permanently reconstructing the People's Meeting Dome as a gift from BL (Denmark's Public Housing) and Lokale & Anlægsfonden to the Island of Bornholm and the city of Allinge. Having previously been erected twice as a temporary event space, this final incarnation of the dome will be inaugurated at the next Folkemøde (an annual gathering of Danish politicians), with the intention of becoming a community and event centre for the city.



