
Denmark
COBE and DISSING+WEITLING Win Competition to Design 225-Meter Pedestrian Bridge for Køge

COBE, DISSING+WEITLING and COWI have been announced as winners of an international competition to design a 225-meter-long pedestrian bridge, station, 32,000-square-meter park and associated park-and-ride facility for the Danish city of Køge. The winning design, selected over three other invited submissions, will stretch across a unique traffic “hot-spot” where Denmark’s most trafficked freeway, an existing train line and a planned double-tracked high-speed rail line meet.
More about the Køge North Station, which is expected serve 90,000 people daily as a “new gateway to Copenhagen” by 2018, after the break.
Dorte Mandrup Designs Wadden Sea Center for Denmark's Largest National Park

The city of Esbjerg has selected Dorte Mandrup Arkitekter through a competition to extend and refurbish the Wadden Sea Center in Vester Vedsted. A UNESCO World Heritage area, the Wadden Sea is Denmark’s largest National park. The new center aims to “create awareness and understanding for the marshland and the Wadden Sea,” as jury member and leader of the center Klaus Melbye explains. “The architecture is sustainable, visionary and bold and brings forth the Centre as an didactic information centre of the future.”
More about Dorte Mandrup’s winning design, after the break.
Red Cross Volunteer House / Cobe

COBE has released their competition winning design for a new Volunteer House at the entrance of the Danish Red Cross in central Copenhagen. An extension to the existing headquarters, the new space will serve as a common entrance to the entire facility and offer a public “hang out” atop its pitched, terraced roof.
Arkitema Architects Selected to Design New Offices for Danish Government Agency

The Danish Building & Property Agency has selected Arkitema Architects to design a new office building to house four government agencies: Banedanmark, The Danish Transport Authority, The Danish Road Directorate and the Danish Energy Agency. The 43,000 square metre office building is named "Nexus," a word which "comes from Latin and means linkage, centre and connection," according to Glenn Elmbæk, partner at Arkitema Architects. "And that is exactly what we want to create for The Danish Building & Property Agency - a connection between people in their work lives, between knowledge and between the four government agencies."
More on the design after the break
Showroom for &tradition / NORM Architects

-
Architects: NORM Architects
- Area: 1000 m²
Henning Larsen Wins Competition for Future Vinge Train Station in Denmark
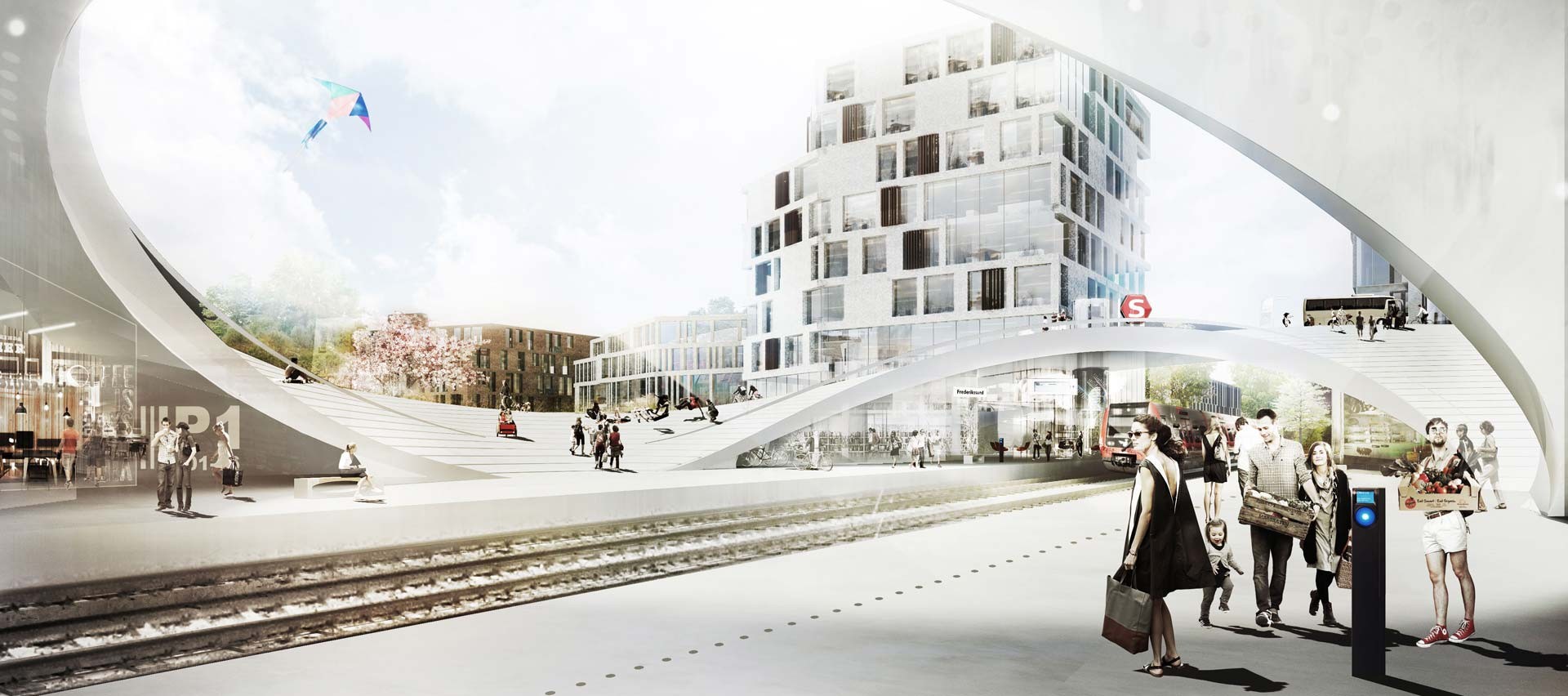
Henning Larsen Architects, in collaboration with an international team consisting of Tredje Natur, MOE and Railway Procurement Agency, has won Frederikssund municipality’s architecture competition to design a regional train station and new quarter in the future town of Vinge. While primarily serving to connect Vinge to the regional public transit system, the undulating, circular urban hub is designed to prevent the railway from dividing the town in two halves.
“The proposal best connects the train station, nature and town structure as one united whole,” lauded the selection committee regarding Henning Larsen’s winning scheme.
Danish Meat Research Institute / C.F. Møller

-
Architects: C.F. Møller
- Area: 6600 m²
- Year: 2014
Forfatterhuset Kindergarten / Cobe
Fredensborg House / NORM Architects

-
Architects: NORM Architects
- Area: 240 m²
- Year: 2010
Forest House / NORM Architects

-
Architects: NORM Architects
- Area: 215 m²
- Year: 2010
The Quota House / Pluskontoret Arkitekter
.jpg?1410307919)
-
Architects: Pluskontoret Arkitekter
- Area: 138 m²
- Year: 2013
-
Manufacturers: Louis Poulsen, Troldtekt, Danfoss, Egernsund Tegl, Gustavsberg, +2
New BIG-Designed Neighborhood to Activate Aarhus’ Waterfront

BIG has unveiled plans for Bassin 7 (BSN7), a new civic-minded, mixed-use neighborhood in Denmark’s second largest city. The phased development will “breathe life into the harbor front,” placing importance on the public realm by organizing the site’s seven residential buildings with a series of recreational and cultural activities, including a beach zone, swimming pools, theater and cafe, along a public promenade.
Traffic House / MLRP

-
Architects: MLRP
- Area: 400 m²
- Year: 2014
-
Professionals: Erasmus & Partners Engineering Consultants, GHB Landscape Architects
Adaptable House / GXN + Henning Larsen
The Maintenance-Free House / Arkitema Architects
.jpg?1410306714)
-
Architects: Arkitema Architects
- Area: 156 m²
- Year: 2013
-
Professionals: Enemærke & Petersen A/S, The Danish Technological Institute
Incineration Line in Roskilde / Erick van Egeraat

-
Architects: Erick van Egeraat
- Year: 2014


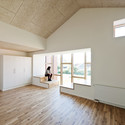
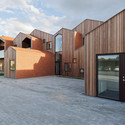
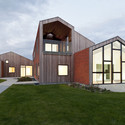
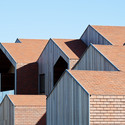












.jpg?1413387013)


































.jpg?1410306740)
.jpg?1410307144)
.jpg?1410306810)
.jpg?1410306858)



