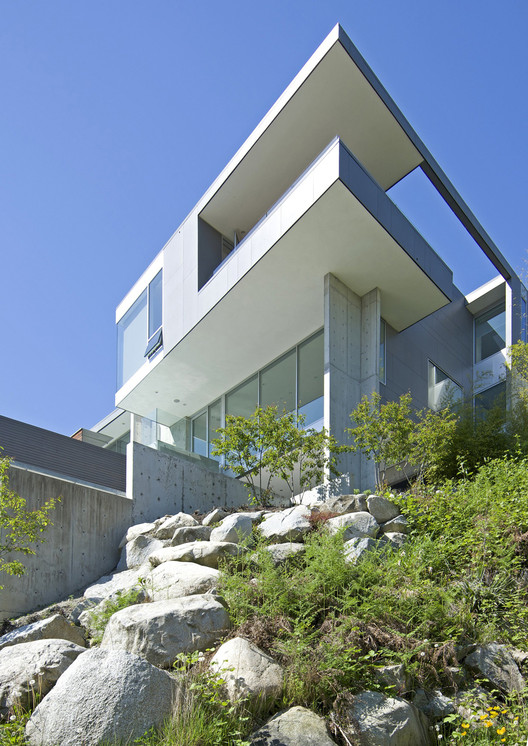ArchDaily
Vancouver
Vancouver: The Latest Architecture and News
September 22, 2015
https://www.archdaily.com/774064/cloister-house-plus-laneway-measured-architecture Daniel Sánchez
August 04, 2015
© Andrew Latreille + 17
Area
Area of this architecture project
Area:
7200 ft²
Year
Completion year of this architecture project
Year:
2010
Manufacturers
Brands with products used in this architecture project
Manufacturers: C.R. Laurence VELUX Group Creekside Tile , Design Within Reach , Herman Miller , +8 Inform Interiors , Legrand , LightForm , OlympiaTile+Stone , Oregon Lumber Company , Soprema , Steelcase , Stone Tile -8
https://www.archdaily.com/771297/368-powell-street-kirsten-reite-architecture Daniel Sánchez
April 12, 2015
https://www.archdaily.com/617692/york-house-senior-school-acton-ostry-architects Karen Valenzuela
February 05, 2015
https://www.archdaily.com/594752/east-van-house-splyce-design Daniel Sánchez
November 27, 2014
https://www.archdaily.com/571740/430-house-d-arcy-jones-architecture Karen Valenzuela
October 20, 2014
https://www.archdaily.com/555370/paris-block-paris-annex-gair-williamson-architect-ankenman-marchand-architects Cristian Aguilar
October 17, 2014
https://www.archdaily.com/554862/ecological-densification-four-townhouses-shape-architecture Cristian Aguilar
July 07, 2014
https://www.archdaily.com/522305/the-vanglo-house-lwpac Daniel Sánchez
May 04, 2014
Courtesy of Mcleod Bovell
Area
Area of this architecture project
Area:
7015 ft²
Year
Completion year of this architecture project
Year:
2012
Manufacturers
Brands with products used in this architecture project
Manufacturers: Hakatai
https://www.archdaily.com/501943/esquimalt-house-mcleod-bovell Cristian Aguilar
April 20, 2014
https://www.archdaily.com/497599/s-and-s-studio-scott-and-scott-architects Karen Valenzuela
March 03, 2014
https://www.archdaily.com/481846/rebirth-of-the-york-theatre-henriquez-partners-architects Cristian Aguilar
February 27, 2014
https://www.archdaily.com/480623/mozilla-yvr-hughes-condon-marler-architects Karen Valenzuela
February 17, 2014
Courtesy of Harry Gugger Studio
Construction broke ground last month for ‘The Exchange’ tower in Vancouver , Canada's first LEED Platinum heritage conversion and Harry Gugger Studio
https://www.archdaily.com/478111/harry-gugger-studio-s-the-exchange-to-rise-in-vancouver Andrew Gipe
January 29, 2014
https://www.archdaily.com/471161/woodlands-community-garden-shed-brendan-callander-jason-pielak-stella-cheung-boyland Cristian Aguilar
January 17, 2014
https://www.archdaily.com/467703/university-boulevard-transit-shelters-public-architecture-communication Cristian Aguilar
August 27, 2013
https://www.archdaily.com/420318/children-s-playhouse-sam-pam-office-of-mcfarlane-biggar-architects-designers-inc Daniel Sánchez
July 18, 2013
https://www.archdaily.com/402079/bestie-scott-and-scott-architects Javier Gaete
July 09, 2013
https://www.archdaily.com/397214/southlands-residence-dialog Jonathan Alarcón









.jpg?1397621364&format=webp&width=640&height=580)





