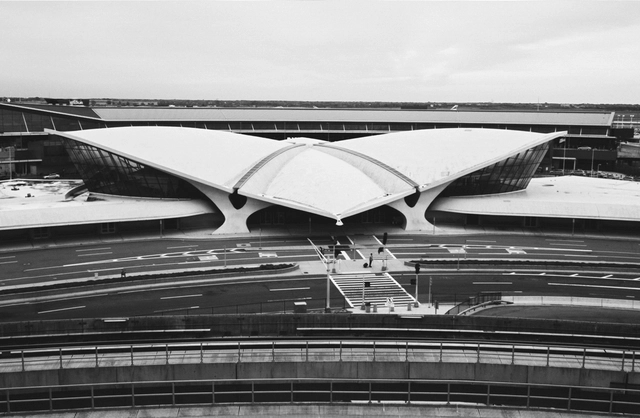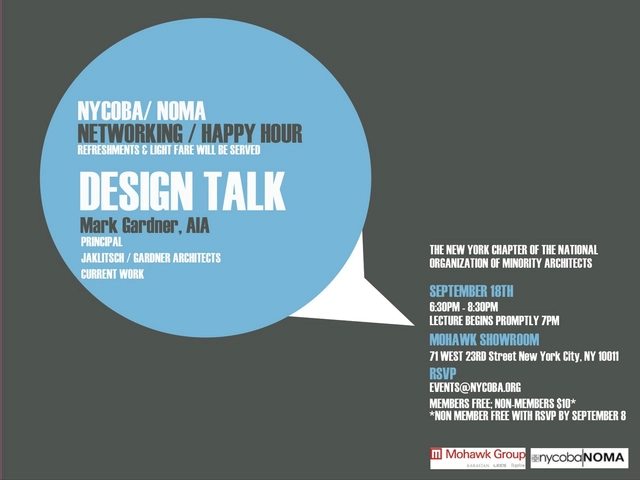
-
Architects: Heatherwick Studio
- Area: 40000 ft²
- Year: 2020



This article was originally published on July 29, 2016. To read the stories behind other celebrated architecture projects, visit our AD Classics section.
Upon opening its doors for the first time on a rainy winter’s night in 1932, the Radio City Music Hall in Manhattan was proclaimed so extraordinarily beautiful as to need no performers at all. The first built component of the massive Rockefeller Center, the Music Hall has been the world’s largest indoor theater for over eighty years. With its elegant Art Deco interiors and complex stage machinery, the theater defied tradition to set a new standard for modern entertainment venues that remains to this day.

This article was originally published on June 16, 2016. To read the stories behind other celebrated architecture projects, visit our AD Classics section.
Built in the early days of airline travel, the TWA Terminal is a concrete symbol of the rapid technological transformations which were fueled by the outset of the Second World War. Eero Saarinen sought to capture the sensation of flight in all aspects of the building, from a fluid and open interior, to the wing-like concrete shell of the roof. At TWA’s behest, Saarinen designed more than a functional terminal; he designed a monument to the airline and to aviation itself.
This AD Classic features a series of exclusive images by Cameron Blaylock, photographed in May 2016. Blaylock used a Contax camera and Zeiss lenses with Rollei black and white film to reflect camera technology of the 1960s.

This article was originally published on December 5, 2016. To read the stories behind other celebrated architecture projects, visit our AD Classics section.
Even in Manhattan—a sea of skyscrapers—the Empire State Building towers over its neighbours. Since its completion in 1931 it has been one of the most iconic architectural landmarks in the United States, standing as the tallest structure in the world until the Twin Towers of the World Trade Center were constructed in Downtown Manhattan four decades later. Its construction in the early years of the Great Depression, employing thousands of workers and requiring vast material resources, was driven by more than commercial interest: the Empire State Building was to be a monument to the audacity of the United States of America, “a land which reached for the sky with its feet on the ground.”[1]

When Philip Johnson curated the Museum of Modern Arts’ (MoMA) 1932 “International Exhibition of Modern Architecture,” he did so with the explicit intention of defining the International Style. As a guest curator at the same institution in 1988 alongside Mark Wigley (now Dean Emeritus of the Columbia GSAPP), Johnson took the opposite approach: rather than present architecture derived from a rigidly uniform set of design principles, he gathered a collection of work by architects whose similar (but not identical) approaches had yielded similar results. The designers he selected—Peter Eisenman, Frank Gehry, Zaha Hadid, Rem Koolhaas, Daniel Libeskind, Bernard Tschumi, and the firm Coop Himmelblau (led by Wolf Prix)—would prove to be some of the most influential architects of the late 20th Century to the present day.[1,2]


Developer Tishman Speyer has commissioned BIG to design a new office tower on the northern end of the High Line at Hudson Yards in New York City. Dubbed "The Spiral," the 1005-foot-tall tower is named after its defining feature - an "ascending ribbon of lively green spaces" that extend the High Line "to the sky," says Bjarke Ingels.
"The Spiral combines the classic Ziggurat silhouette of the premodern skyscraper with the slender proportions and efficient layouts of the modern high-rise," adds Ingels. "Designed for the people that occupy it, The Spiral ensures that every floor of the tower opens up to the outdoors creating hanging gardens and cascading atria that connect the open floor plates from the ground floor to the summit into a single uninterrupted work space. The string of terraces wrapping around the building expand the daily life of the tenants to the outside air and light.”

Located on 527 West 27th Street, in “the heart of West Chelsea” and overlooking the highline, Jardim is a set of two, 11-storey luxury condominium buildings designed by Brazilian architect Isay Weinfeld. His first project in New York, the buildings comprise 36 condominium residences, each with between 1-4 bedrooms. Many of the residences will have private outdoor spaces, providing “seamless indoor-outdoor living."


Planned to transform former gas station site at the entrance of SOHO by mid-2015, this COOKFOX-design was labeled as one of the most “erudite and captivating” presentations the Landmarks Preservation Commission has seen in years. The seven-story office and retail building is centered around the idea of connecting users to nature. Softening the building’s modern steel and glass facade will be a cloak of lush balconies topped with prime penthouse office space.

Taking place at the Center for Architecture September 3-23, AIA New York's 'Coverage: Seventy-Five Years of Oculus' Exhibition celebrates 75 years of Oculus and the 10 years since the 2003 re-launch. The exhibition will include original issues of Oculus from the AIA New York Chapter's archives dating back to 1938, and will trace the publication's history from an AIANY newsletter to the quarterly architectural journal it is today. The opening reception takes place 6:00-8:00pm EST. For more information, please visit here,

Taking place at the Daltile Design Gallery September 18th from 6:30pm-8:30pm EST, nycobaNOMA (New York Coalition of Black Architects & New York Chapter of the National Organization of Minority Architects) will present Networking/Happy Hour which includes a Design Talk with Mark Gardner, principal of Jaklitsch / Gardner Architects (J/GA). The award-winning New York City-based studio is know for their expertise in designing high-end commercial and residential buildings and interiors, furnishing and objects. Gardner will speak about the office’s current works, endeavors, and project installations. For more information, please visit here.

Despite its drastic evolution in the past 50 years, New York's historic Garment District remains one of the most authentic neighborhoods in the city. From August 5 through October 31, The Skyscraper Museum is presenting a free exhibition on its architecture and urban history in a pop-up space at 1411 Broadway. The installation reprises the exhibition The Skyscraper Museum originated last year in its lower Manhattan gallery. This exhibition is a great opportunity to explore a place that was once known as having the largest concentration of skyscraper factories in the world with more than 100,000 manufacturing jobs. For more information, please visit here.


nycobaNOMA (New York Coalition of Black Architects and New York Chapter of the National Organization of Minority Architects) is inviting all to come out and join professionals in the design, architecture, development, real estate, and construction fields for an evening of networking at the Urban Office Showroom in New York City. Taking place Tuesday, August 20th, from 6:30-8:30 EST, participants can expect not just networking, but good spirits at the beautiful midtown showroom. Fore more information, please visit here.


“Modern Architecture: International Exhibition” is the title of an exhibition that took place in 1932 at the Museum of Modern Art in New York City. Curated by Philip Johnson and Henry-Russell Hitchcock, the exhibition introduced an emerging architectural style characterized by simplified geometry and a lack of ornamentation; known as the “International Style,” it was described by Johnson as “probably the first fundamentally original and widely distributed style since the Gothic.” The exhibition, along with an accompanying catalogue, laid the principles for the canon of Modern architecture.

Taking place at The Center for Architecture in New York, 'Practical Utopias' presents a body of recent work by American and other international firms in five cities across East Asia. Conceived as extensions or embellishments of existing capitals of finance and culture, these new cities within cities serve as focal points for future visions and global ambitions. Over the past twenty years the pace and scale of urbanization in Asia has been unprecedented in both the emerging and maturing economies of the region. Curated by Jonathan Solomon, this exhibition provides a framework for education and cultural exchange between New York and the global cities of Asia. The exhibition runs October 1 - January 18. For more information, please visit here.