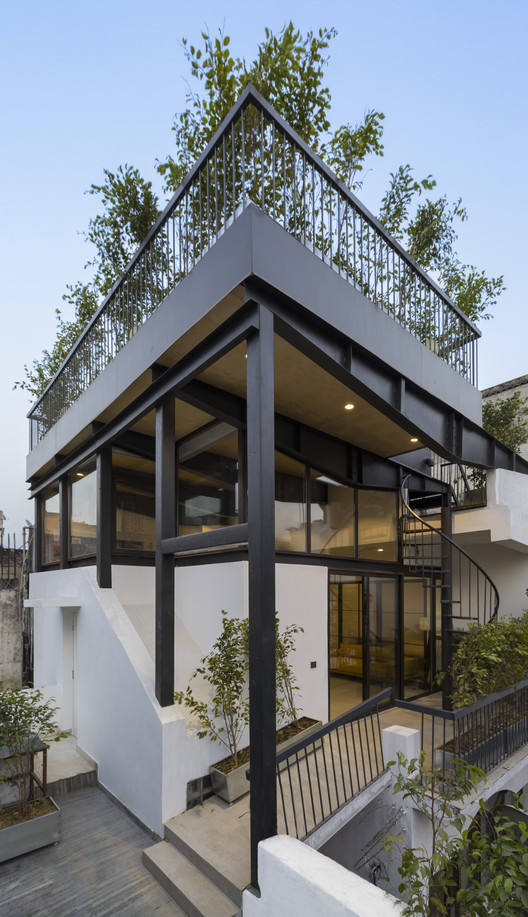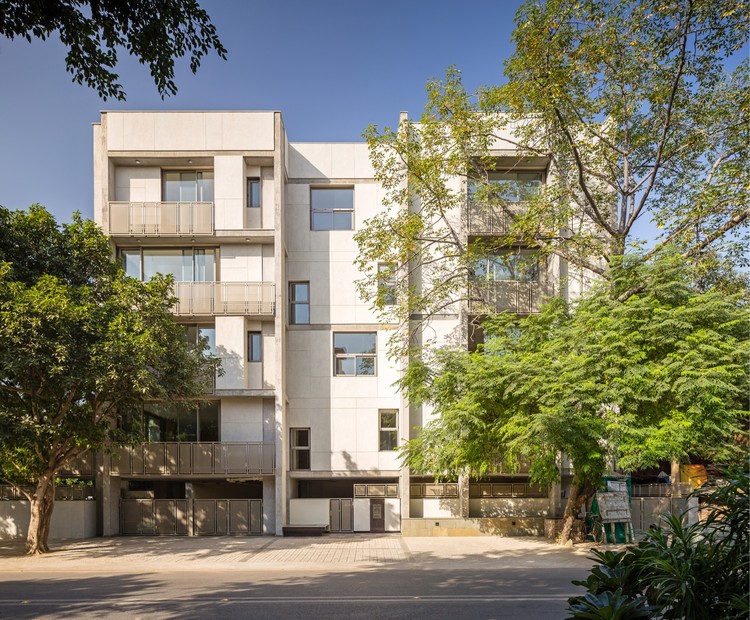ArchDaily
New Delhi
New Delhi: The Latest Architecture and News
October 14, 2018
https://www.archdaily.com/903782/asian-games-village-residence-iii-viueller-architects Pilar Caballero
October 05, 2018
https://www.archdaily.com/903196/orchard-house-dada-partners Pilar Caballero
September 29, 2018
https://www.archdaily.com/902631/the-focal-length-renesa-architecture-design-interiors-studio Rayen Sagredo
September 08, 2018
https://www.archdaily.com/901163/terrace-folly-2-harsh-vardhan-jain-architects Rayen Sagredo
July 08, 2018
https://www.archdaily.com/896482/dilli-haat-archohm-consults Daniel Tapia
July 05, 2018
https://www.archdaily.com/896826/the-garden-roof-parasol-harsh-vardhan-jain-architect Rayen Sagredo
June 29, 2018
https://www.archdaily.com/897052/esquire-office-studio-bipolar Rayen Sagredo
May 20, 2018
https://www.archdaily.com/894769/the-house-between-a-well-and-a-light-tower-harsh-vardhan-jain-architects Pilar Caballero
April 29, 2018
https://www.archdaily.com/892565/j-house-spaces-architects-at-ka Pilar Caballero
April 23, 2018
https://www.archdaily.com/892989/the-bonjour-india-experience-spacematters Rayen Sagredo
April 18, 2018
https://www.archdaily.com/892489/annex-building-of-korean-embassy-in-india-aa-studio-consulting Daniel Tapia
March 21, 2018
https://www.archdaily.com/891016/the-british-school-morphogenesis Daniel Tapia
February 13, 2018
https://www.archdaily.com/888773/the-tetrisception-renesa-architecture-design-interiors-studio Daniel Tapia
July 23, 2017
https://www.archdaily.com/876276/apartment-and-trees-viueller-architects Rayen Sagredo
July 20, 2017
https://www.archdaily.com/876085/icrier-viueller-architects Daniel Tapia
April 05, 2017
https://www.archdaily.com/867748/outre-house-anagram-architects Valentina Villa
February 26, 2017
https://www.archdaily.com/805294/studio-for-two-studio-wood Valentina Villa
February 07, 2017
An exhibition that comprises of sketches of 20 internationally renowned architectural minds will be on display at Gallery 1AQ, a gallery in the foreshadow of the iconic Qutab Minar, an ancient Mughal monument from 3 - 21 February, 2017. Along with the exhibit, there will be interactive events over 3 weeks where design powerhouses from around the globe and across different platforms will be presenting. The same has been curated by the Verendra Wakhloo and Rachit Srivastava.
https://www.archdaily.com/804869/india-arch-dialogue-2017 Rene Submissions










_-_Hemant_Chawla.jpg?1524201539&format=webp&width=640&height=580)




