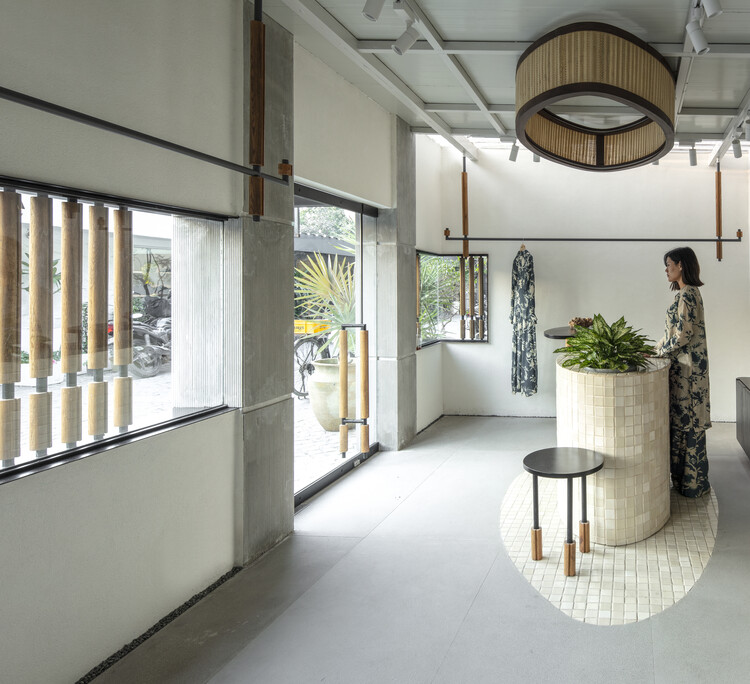ArchDaily
New Delhi
New Delhi: The Latest Architecture and News
April 17, 2022
https://www.archdaily.com/979927/scoop-house-zero-energy-design-lab Hana Abdel
April 16, 2022
https://www.archdaily.com/980100/koai-store-portal92 Pilar Caballero
March 09, 2022
https://www.archdaily.com/978202/horizon-house-dada-partners Hana Abdel
February 28, 2022
© Niveditaa Gupta + 15
Area
Area of this architecture project
Area:
20000 ft²
Year
Completion year of this architecture project
Year:
2019
Manufacturers
Brands with products used in this architecture project
Manufacturers: Oikos Ambience Airtech , Anusha Technovision , Artius India , Asian Paints , +10 Graava , JB Glass , Mangrove Collective , Satender , Shades of India , Span Woods , Stonera , Utlratech , Vision DIS , Vyara -10
https://www.archdaily.com/977574/hyde-park-farmhouse-studio-lotus Hana Abdel
September 19, 2021
https://www.archdaily.com/968426/monochrome-house-dada-and-partners Hana Abdel
May 25, 2021
https://www.archdaily.com/962194/stacked-house-studio-lotus Andreas Luco
May 21, 2021
https://www.archdaily.com/962000/safdarjang-residence-akda Hana Abdel
May 14, 2021
https://www.archdaily.com/961633/the-brick-house-rlda Hana Abdel
April 09, 2021
https://www.archdaily.com/959863/the-black-concrete-restaurant-and-bar-renesa-architecture-design-interiors-studio Hana Abdel
March 30, 2021
https://www.archdaily.com/959245/udaan-school-studio-avt-architects Hana Abdel
March 25, 2021
https://www.archdaily.com/909148/house-with-a-brick-veil-studio-lotus Rayen Sagredo
January 21, 2021
https://www.archdaily.com/955295/corporate-headquarters-for-rug-republic-architecture-discipline Andreas Luco
January 09, 2021
https://www.archdaily.com/954228/amazon-blink-studio-ultraconfidentiel-design Pilar Caballero
January 06, 2021
https://www.archdaily.com/954394/social-with-distancing-restaurant-and-bar-renesa-architecture-design-interiors-studio Hana Abdel
October 20, 2020
https://www.archdaily.com/949852/the-house-in-1970-architects-collaborative Hana Abdel
August 14, 2020
Poché Conversations
Renowned Architects & Designers are here to generate an inquiry and an architectural/urban expression of the “Open City”, the participative and inclusive city, the life-affirming city. In doing this, the proposal is to create an alternative narrative, a creative challenge to the notions of 'city' that remain purely organizational, narrowly symbolic, exclusionary, and controlling.
https://www.archdaily.com/945773/poche-international-design-studio-1 Rene Submissions
April 09, 2020
© Jeetin Sharma
Area
Area of this architecture project
Area:
6000 ft²
Year
Completion year of this architecture project
Year:
2018
Manufacturers
Brands with products used in this architecture project
Manufacturers: Gessi Ahuja Furnishers , BLit , Ernestomeda , Eutrac , +9 Hafele , Knud Holscher , Mehler , Options Unlimited , Rauf Interiors , Roca , Tulip , Vulcan , Yale -9
https://www.archdaily.com/933092/palm-avenue-house-architecture-discipline Pilar Caballero
April 04, 2020
Videos
Courtesy of Government of India + 20
Area
Area of this architecture project
Area:
109265 m²
Year
Completion year of this architecture project
Year:
2019
Manufacturers
Brands with products used in this architecture project
Manufacturers: AutoDesk Lumion iGuzzini Adobe , HEINRICH , +11 Havells , JK Cement , Jakson , Jaquar , Ligman , Linea Light Group , Neptune , Oikos Group , Penetron , Rhino , Trimble -11 https://www.archdaily.com/936907/national-war-memorial-new-delhi-india-webe-design-lab Hana Abdel














